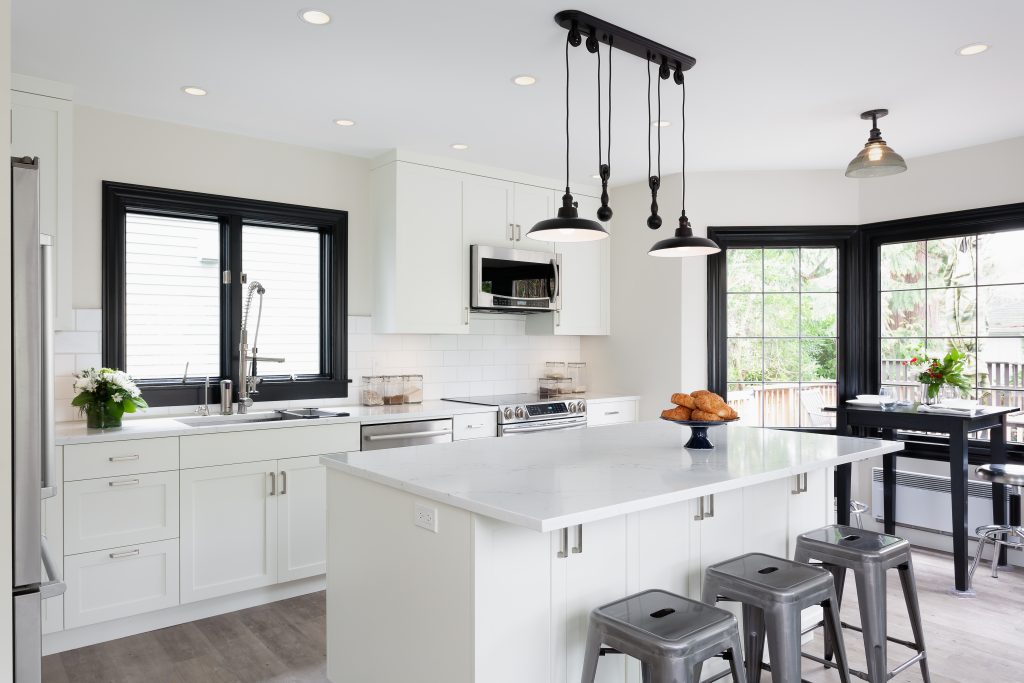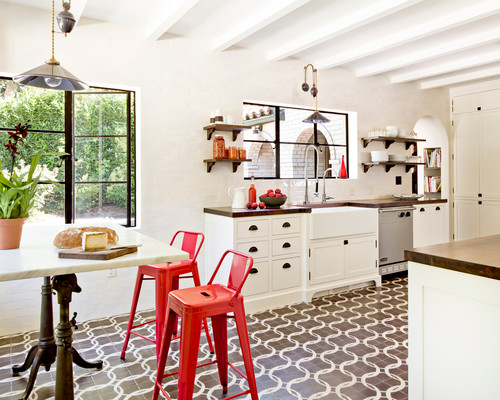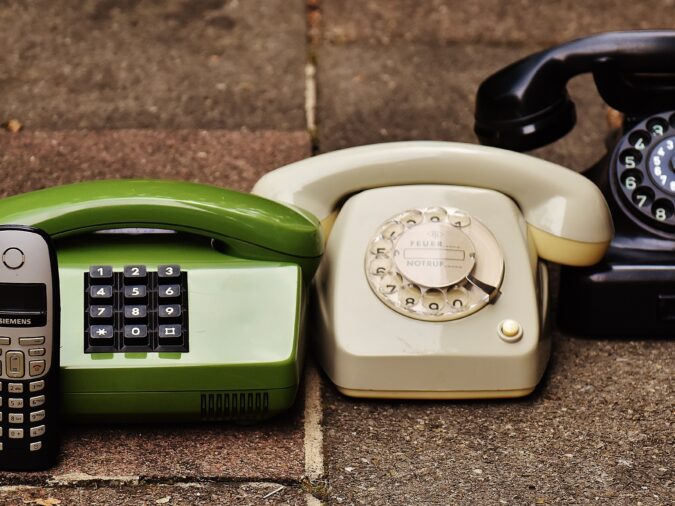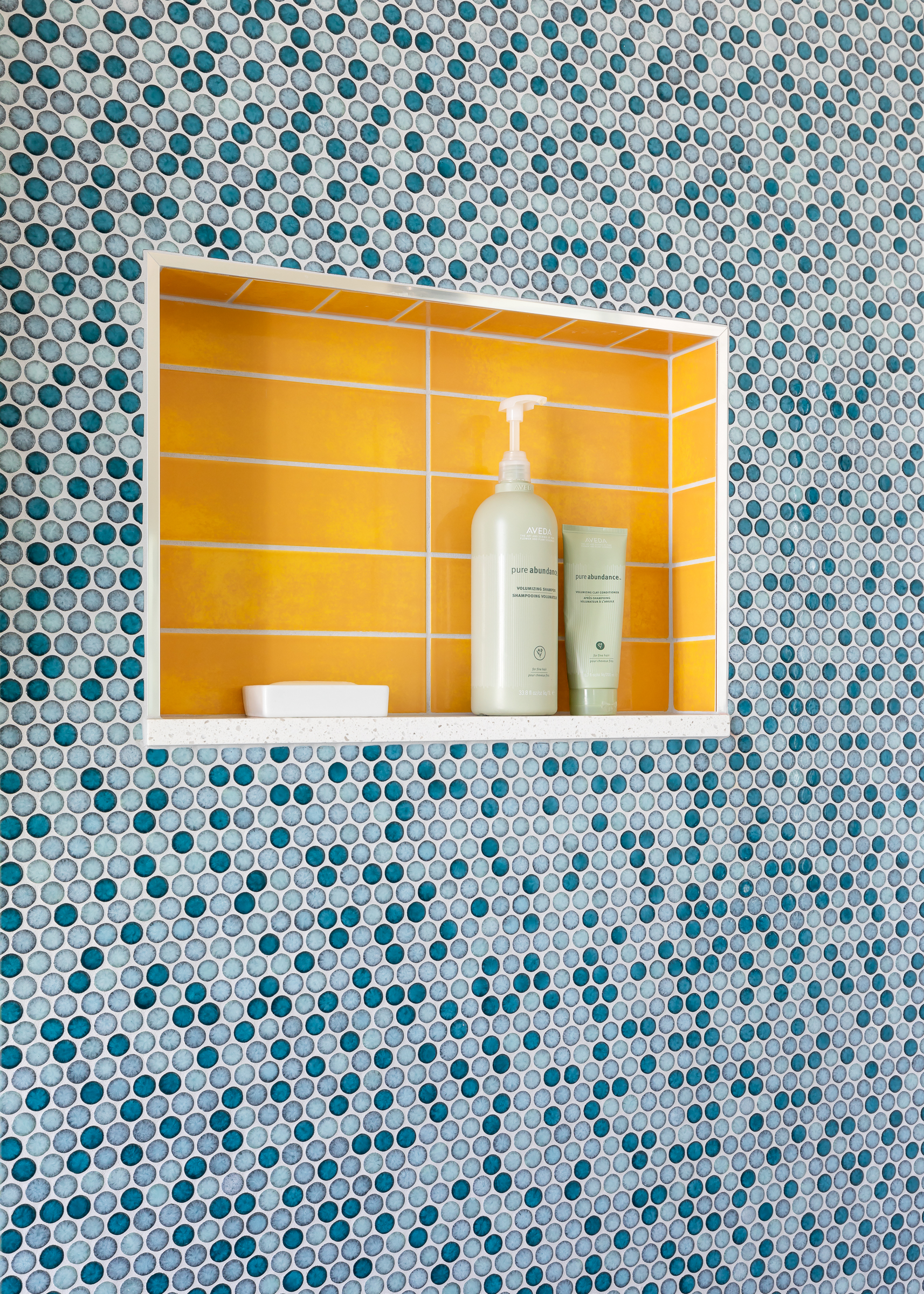Order of Action – where to start when designing a Kitchen
Order of Action – where to start when designing a Kitchen

Eager to get happy at home right now?
Get 10 tips for a happier home!
If you are about to tackle something as disruptive and expensive as a kitchen remodel, you’ll want to do it in the least stressful way possible. That means being efficient and effective both in the design and in the remodel phase, whether you are DIYing it or choosing to work with a designer. Let’s break down a simple order of action for the design phase, and with a checklist of all the items you’ll want to make sure you’ve covered for an awesome and successful remodel.
Part one – layout
Before you can dig into all the fun materials, you need to spend some time figuring out the new configuration for your kitchen. You need to measure your space accurately, and put the measurements into a design program to create a layout (you might look at Sketch Up or RoomStyler).
Start by laying out the main stations for your kitchen. The basics are the range/cooking area (plus your microwave), the fridge, and the sink/dishwasher area. Be sure to plan where you will have your trash and recycling (a pullout? under the sink? freestanding?). You may need to do some shopping at this point to look at appliances, since the size of your appliances will affect the layout of your space.
In addition to those standard stations, your perfect kitchen might need a coffee station, an island, a pantry, a baking station, or any number of other bells and whistles. If you have the room, go for it – hopefully this is the only time you’ll be remodeling your kitchen, so dream a little.
In addition to the main stations, pay attention to the limitations of your space and your budget. Are you open to moving doors or windows? Are you open to moving the location of your sink, stove, and fridge? Keep in mind, the more you keep plumbing, venting, and electrical in it’s current location, and the less you have to repair the outside of your home, the less your remodel will cost. That said, if a few thousand dollars will make the difference between the functional beautiful kitchen of your dreams and an unhappy compromise, think about how long you plan to stay in this home, and make a good long term decision.
Keep an eye on challenging transitions. Ideally you’ll have straight lines and right angles where two flooring materials meet each other, and flush, smooth transitions. If you are removing any walls or broadening any doorways, be aware that you’ll be looking at some flooring repair and plan that into the budget.
Once you complete your layout, review it once more with storage, function, and good lighting in mind. Imagine yourself emptying the dishwasher – can you easily put your dishes, pots and pans, and silverware away from where you are standing? Imagine you are plugging in your KitchenAid to make cookies, or your blender to make a smoothie. Are there outlets where you’ll want them? Will there be adequate lighting over your work stations? Prepare an electrical plan to communicate to your contractor where you need outlets, and a lighting plan for where you need good illumination. Think about the small appliances you own, how often you use them, and where you want to store them, and consider any specialty pullouts that might add to the functionality of your new kitchen (just be aware that pullouts can be spendy, and watch the budget).
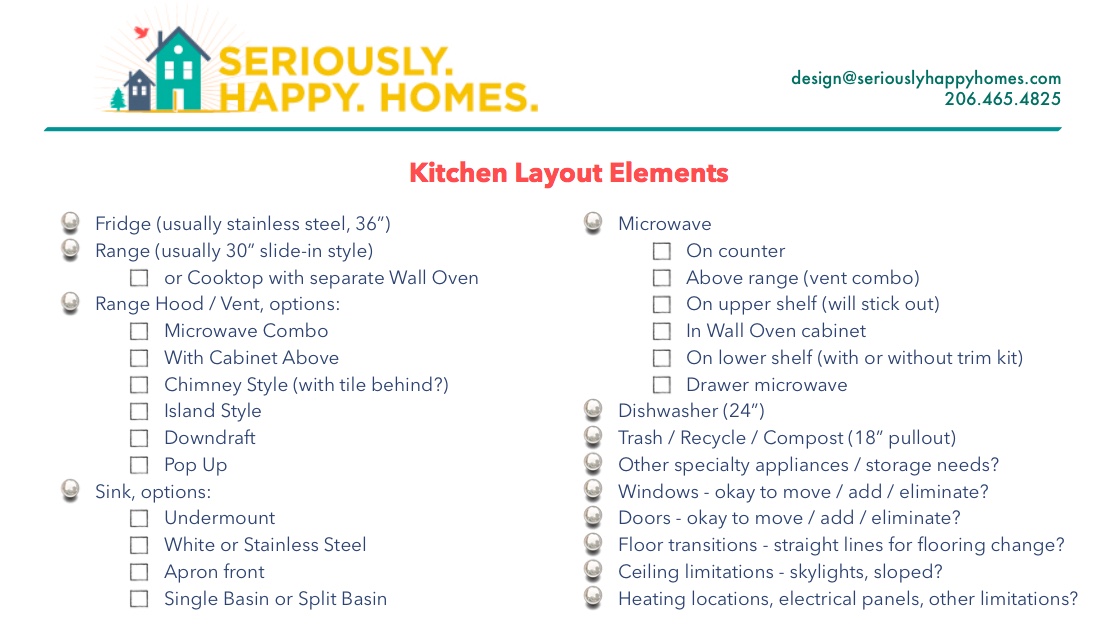 Part two – materials
Part two – materials
Once you’ve done the important work of laying out your space, now you can get to the fun stuff…. but *please* don’t just run off to the tile store just yet! Like smart grocery shopping, you should go with a plan (and also, just like smart grocery shopping, you shouldn’t go hungry!).
Start by defining your target. Go online (I like houzz.com because it’s intuitively searchable, the thumbnail view helps me see the big picture of what you are drawn to, and they make it SO easy to add notes to describe what you like) and choose ten kitchens you would *love* to come home to. Don’t overthink it, and don’t limit yourself to spaces with the same layout or size as yours. Just choose rooms that have the *feeling* you want to come home to. This will serve as your filter so that you aren’t distracted (or overwhelmed) by all the pretty things at the showrooms. Think of this as the part where you decide what kind of garden you are going to have, before you actually go buy the individual plants.
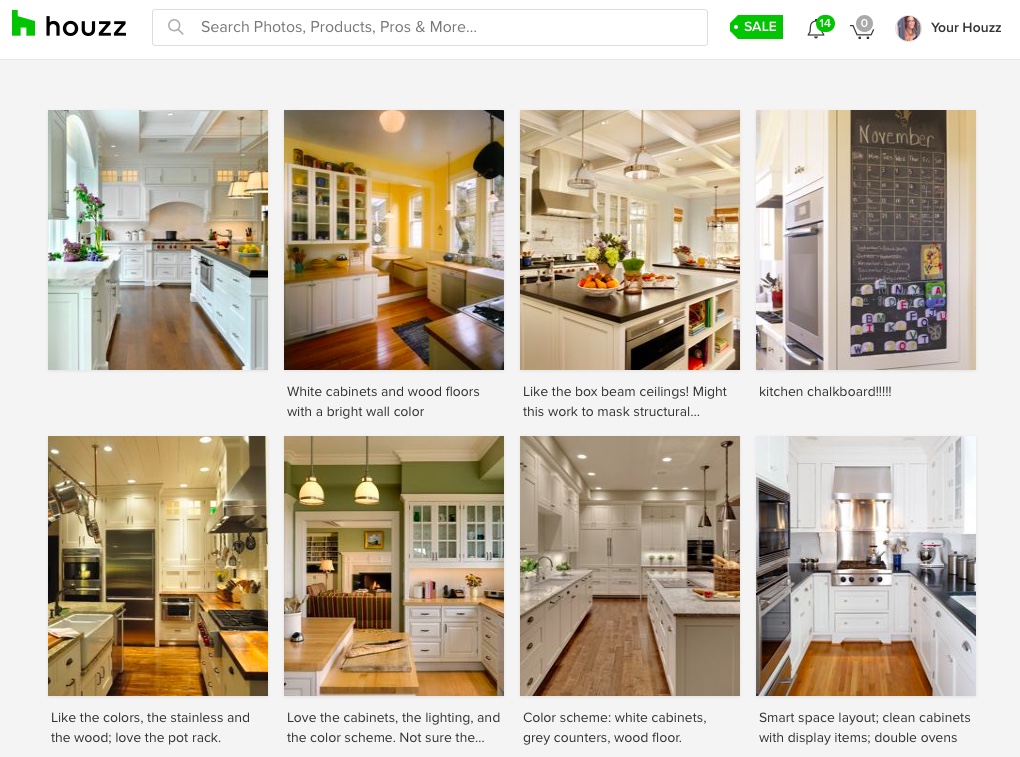
Once you have defined the target, now you can go shopping. The nice thing about a kitchen as opposed to any other room in the house is that there are actually relatively few ingredients you have to select. As with any room, I recommend you start with the big things (the clothes of your room’s outfit) and work your way down to the little things (the jewelry). Bear in mind that you won’t be ordering anything yet. Create a *complete* design, and then place your orders.
The big things
Most designs will start with cabinet selection. Consider what door style you want, and decide if you will have a wood/stained finish or a painted finish. Now pair that cabinet choice with flooring material (wood? tile? linoleum? vinyl?) and a countertop (quartz? natural stone? laminate? butcher block?). Pay attention to how the materials get along with each other. In general it’s easier to design well with some contrast between materials. If the floor and cabinet are nearly the same brown, or the counter and cabinet are nearly the same white, sometimes it can look like you *tried* to match, but failed. Keep returning to your inspiration images to stay on target. Just like with cooking, every ingredient will affect the next ingredient, and you want the final “meal” to be delicious, and sometimes this will mean you add in an element that on it’s own, isn’t your favorite (like adding fish sauce – gross – to a curry – delicious!). Not every element will be the star. Some have to play a supporting role.
The little things
Now it’s time to choose a backsplash that goes wonderfully with the counter, cabinets, and flooring you chose. Did you choose a counter with lots of awesome veining and movement? You may need a simpler backsplash. Are you installing amazing encaustic-style tile on your kitchen floor? You might need both your counters and backsplash to play a background role.
Don’t be afraid to adjust some of your earlier decisions as you work through the design. If you fall in love with a backsplash and it just doesn’t work with the counter you thought you’d chosen, it’s okay to change the counter (just revisit how it gets along with the cabinets and flooring, and keep going back to your target images).
Finally, fill in with the fixtures and hardware, and be prepared to make a few more adjustments to the complete design. Love show-stopping light fixtures? Want an apron-front sink? Planning on a tall, industrial-style faucet? Every ingredient will influence the feeling of your future kitchen. I’ll say it one more time – go back to your inspiration images and look at what is going on in them. Did most of them feature geometric backsplashes? Bold wallpaper? Crystal chandeliers? Notice the things that tend to be the feature pieces in your inspiration images, and follow that recipe as you create your own space.
Really, it’s not rocket science. Plan a smart layout, gather the ingredients for the recipe that will cook up your dream kitchen. If you approach it methodically, find ways to filter through all the options and ideas, *and* do all this planning long before anyone comes near your home with a hammer, it doesn’t have to be a crazy, stressful experience.
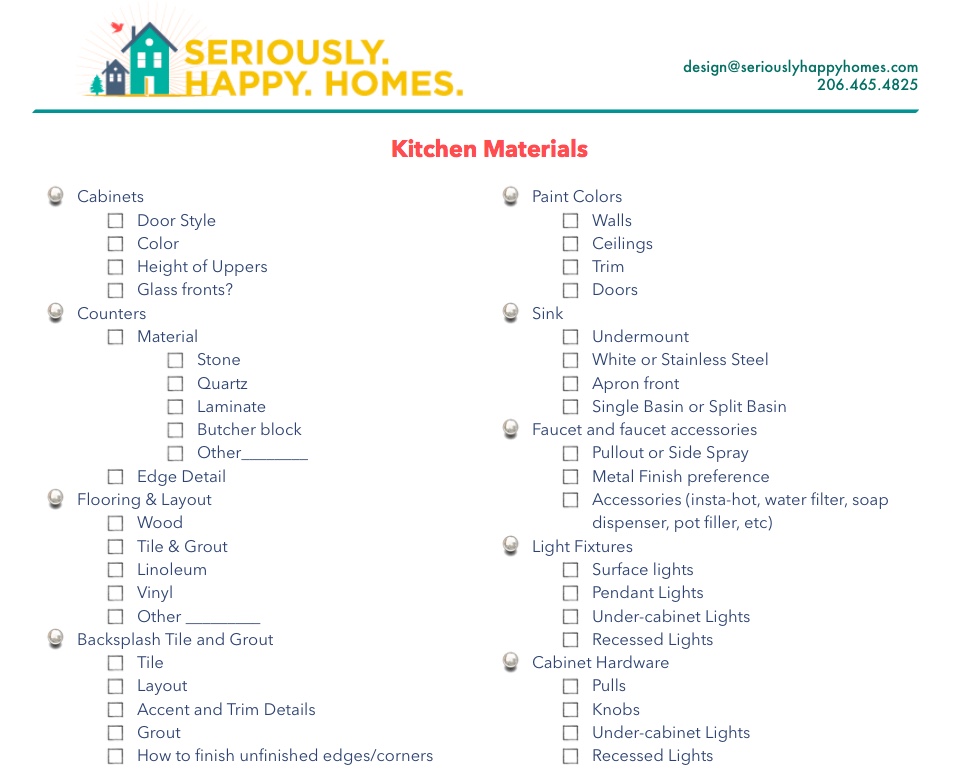
That said, you’re about to spend a lot of money, and remodeling *is* stressful because someone is literally ripping apart your home and disrupting your daily routines. If you need help, please don’t hesitate to reach out. That is why we are here. 😀 But whether you do it yourself, or hire help, I can’t stress enough how important it is to do all this planning *before* you dive into your project, and ideally *before* you ask a contractor to give you a cost estimate beyond a general sense of “how many zeros are we talking?” The more you plan your project before you involve the contractor, the more accurate they can estimate both the material and labor costs for your project, and the more you can compare apples to apples bids between contractors.
So do yourself a favor. If you want a kitchen remodel that goes efficiently and smoothly, and costs as little as possible, and produces beautiful results, start the planning process now, and do it cohesively rather than item by item, hoping that somehow, magically, it’ll all go together when it’s done. Your future self thanks you.
May your home always be happy!

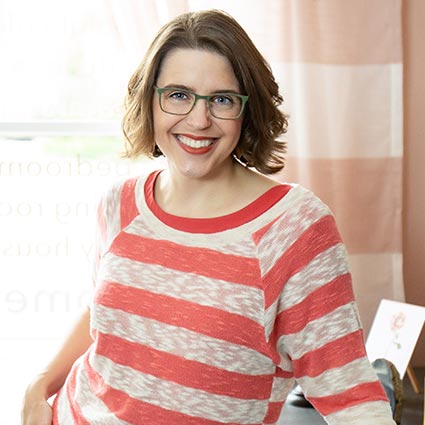
HI, I'M REBECCA WEST!
I’m an interior designer, author, podcaster, speaker, and coach to other designers. (Whew!) But I’m not your classic interior designer because, frankly, I don’t care if you buy a new sofa. I do care if your home supports your goals and feels like “you.” Remember, happy starts at home!
More From Seriously Happy Homes
Are you ready for a seriously happy home?
(Cue the confetti!)

Eager to get happy at home right now?

