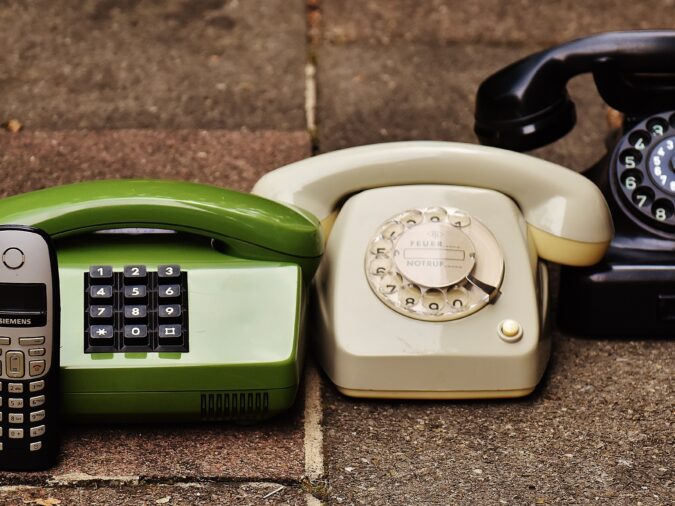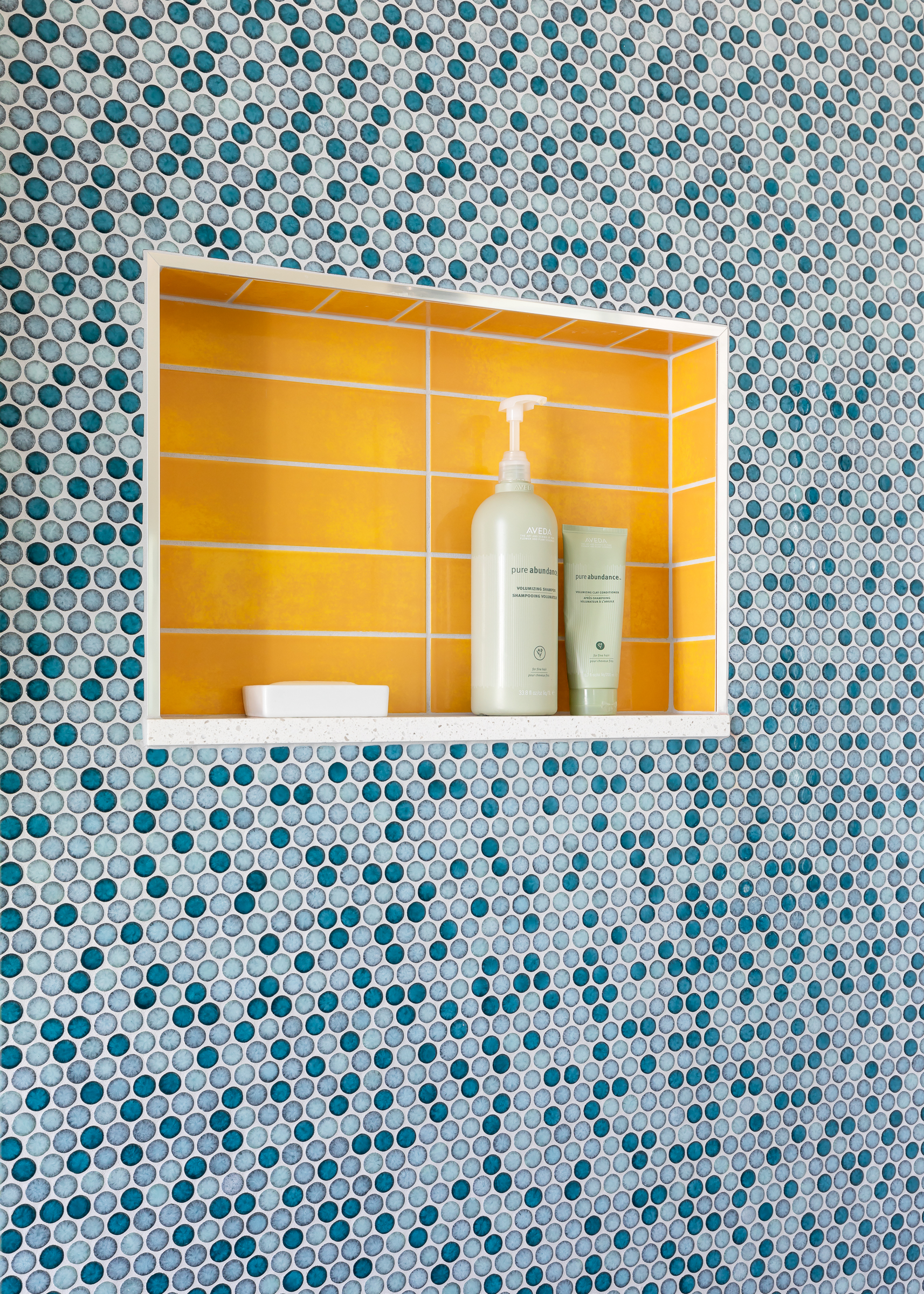YES! you need a lighting plan for your remodel
YES! you need a lighting plan for your remodel

Eager to get happy at home right now?
Get 10 tips for a happier home!
Whether you are just remodeling your bathroom, or you are redoing your entire home, you really *do* need a lighting plan. Why?
Well, aside from the fact that *someone* needs to tell your electrician where you want your lights located, you *really* don’t want your electrician deciding the order of your switches.
Trust me. I’ve been flipping on the wrong light switch when I enter the house now for four years because i got lazy when it came time to communicate the switches in my own remodel (dumb) (and it bugs me just a little *too* little to grab a screw driver to fix it lol).
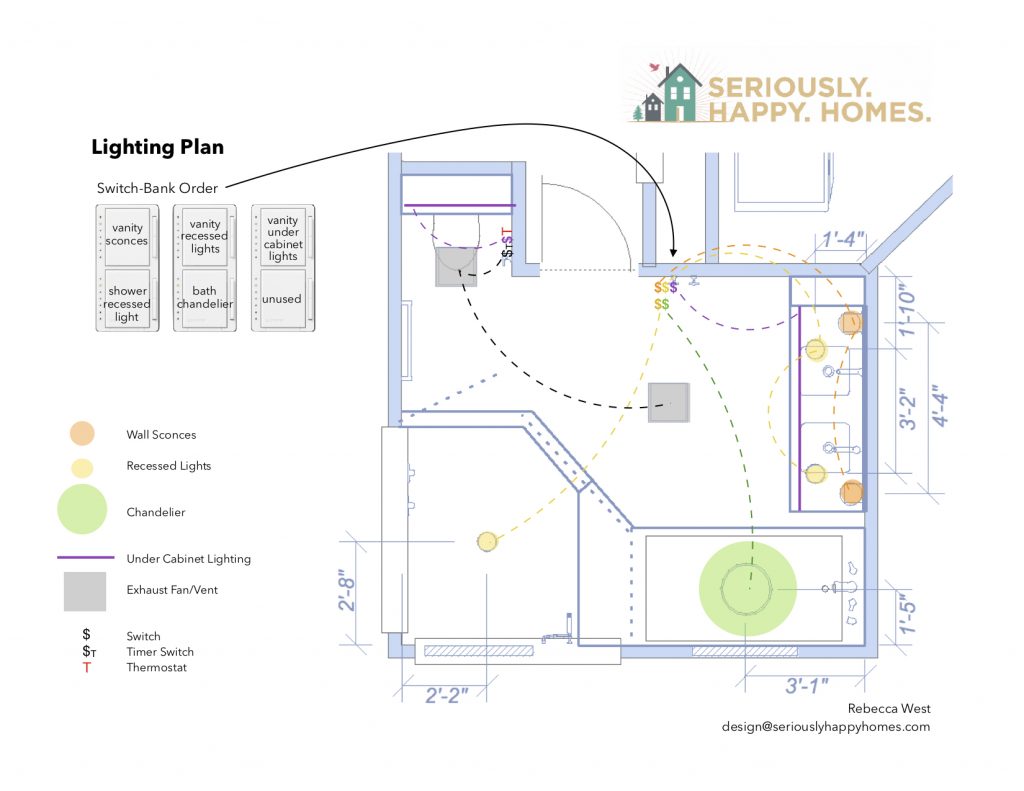
So what goes into a lighting plan? It’s pretty straightforward. You’ll need to:
1) determine where you want your light fixtures. That includes recessed lights, surface lights, wall sconces, hanging pendants and chandeliers, under cabinet and other accent lights, and any outlet you want wired so that you can flip a switch to have a lamp turn on.
2) Think about where you want to turn each light on and off. Do you want to be able to turn the kitchen light on and off as you enter from the living room *as well as* on and off from the hall on the other side of the space? Do you want the switch for the over-the-sink light by the switches as you enter the room, or over by the sink? Do you want to be able to turn the overhead light in your bedroom on and off while lying comfortably in bed as well as when you enter the room?
(Helpful note: a “three-way switch” is a switch that can be turned on and off in *two* locations, a “four-way switch” is a switch that can be turned on and off in three locations, etc. Confusing – yes – but think of it this way. Three things interact with that three-way switch: two actual switches, and one light. Hope that helps!)
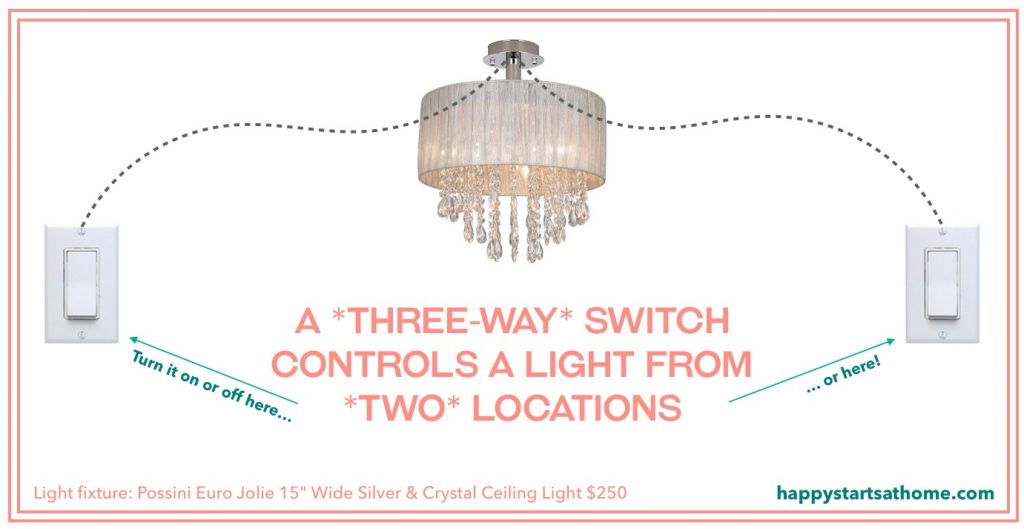
3) DECide WHAt order you want for the switches, and how you want them grouped. When you first come into your kitchen, do you want to turn on the recessed lights first, or the island pendant lights? Want the island lights to come on with the under cabinets lights, or separately?
4) NOTE any specialty switches you might want. Want a timer switch for your bath fan? Want dimmers on all your lights? Write it down!
All that gets drawn onto a lighting plan with lines that go from the switch to each of the lights in the group:
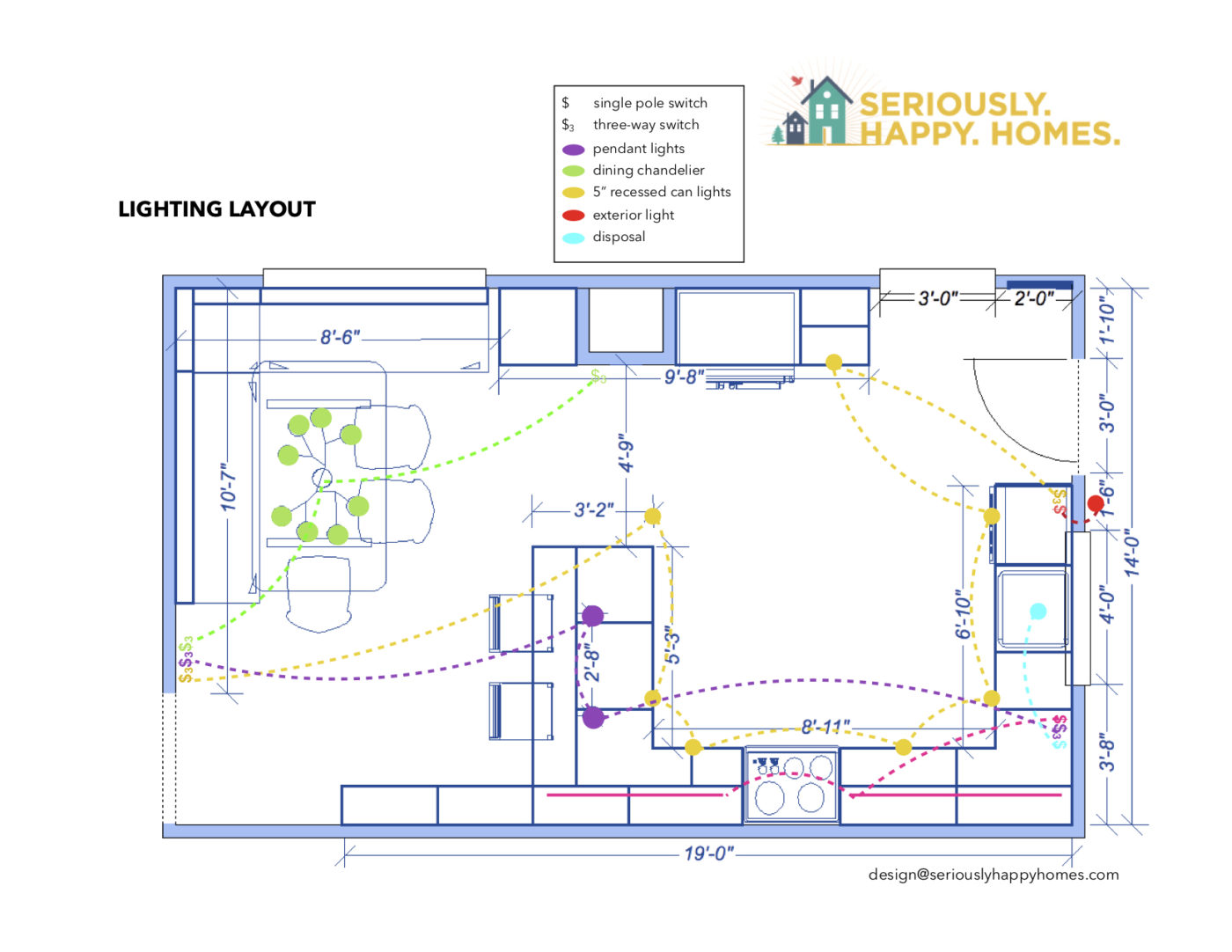
A note about electrical symbols. Don’t worry too much about all the electrical symbols. A switch is usually drawn like a dollar sign $ (or sometimes a capital ‘S’). If it is a three-way switch, it’ll have a small ‘3’ tucked down to the right. That said, the key here isn’t getting fluent in architectural drawing, but rather to communicate clearly with your contractor. You can use heart ❤ and unicorn 🦄 emojis if that is what it takes to make it clear. (Okay, you probably shouldn’t do that, but it *would* be hilarious!)
BONUS: Communicate your aesthetic preferences. Have a whole bunch of light fixtures in one spot? You might want stacked switches so they take up less room. The more you care about the look and layout, the more important it is that you specify the style, brand and color your prefer.
What doesn’t go into a lighting plan? Generally, all the other electrical stuff. Your outlet locations, heater locations, thermostats, etc. That said, same rule applies – someone’s got to determine where those things will go, and it might as well be you since you’re the one using it all. While code will dictate the minimum number of outlets required for your space, anywhere you *know* you’ll want to plug things in, think it through and write it down. How will your contractor know that you need to plug in four kinds of curling irons every morning, or that you want USB ports in all your outlets?
Your contractors are good people, but they aren’t mind readers, so you can’t be mad at them for not knowing that you planned to hang a 5′ piece of art right where they to put the thermostat. (okay, but seriously, why do they place them right in the middle of a wall?!?!?)
So get an electrical planning meeting on the calendar and walk through the remodel outlet by outlet, switch by switch, and for the best results write out the plan *on paper*, not just with a sharpie on the wall, because once that framing is covered in sheetrock it’ll be pretty hard to argue that once upon a time you’d asked for a three-way switch on that wall.
While it might take you a bit of time to choose your fixtures and determine how much lighting you will need, once you decide all that, laying it out is pretty simple. That said, you’ll be really glad you took the time to do the work, improving communication with your contracting team and giving you results that make sense for *your* brain! Because while it may not be hard to swap two switches later, I can tell you from personal experience that the contractor won’t appreciate any changes mid-stream, and you’re unlikely to make the change once you are finally done with the gosh-darn remodel!
If you need some guidance along your remodel, and help with your lighting plan, give us a holler!
May your home always be happy (and your switch locations always make sense)!

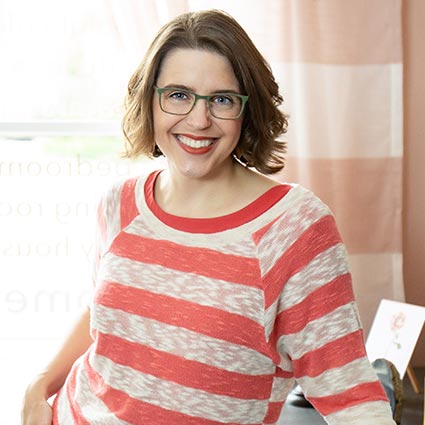
HI, I'M REBECCA WEST!
I’m an interior designer, author, podcaster, speaker, and coach to other designers. (Whew!) But I’m not your classic interior designer because, frankly, I don’t care if you buy a new sofa. I do care if your home supports your goals and feels like “you.” Remember, happy starts at home!
More From Seriously Happy Homes
Are you ready for a seriously happy home?
(Cue the confetti!)

Eager to get happy at home right now?

