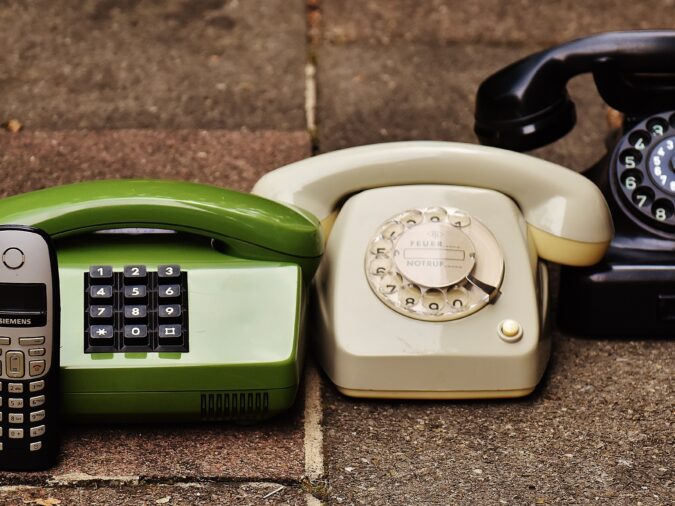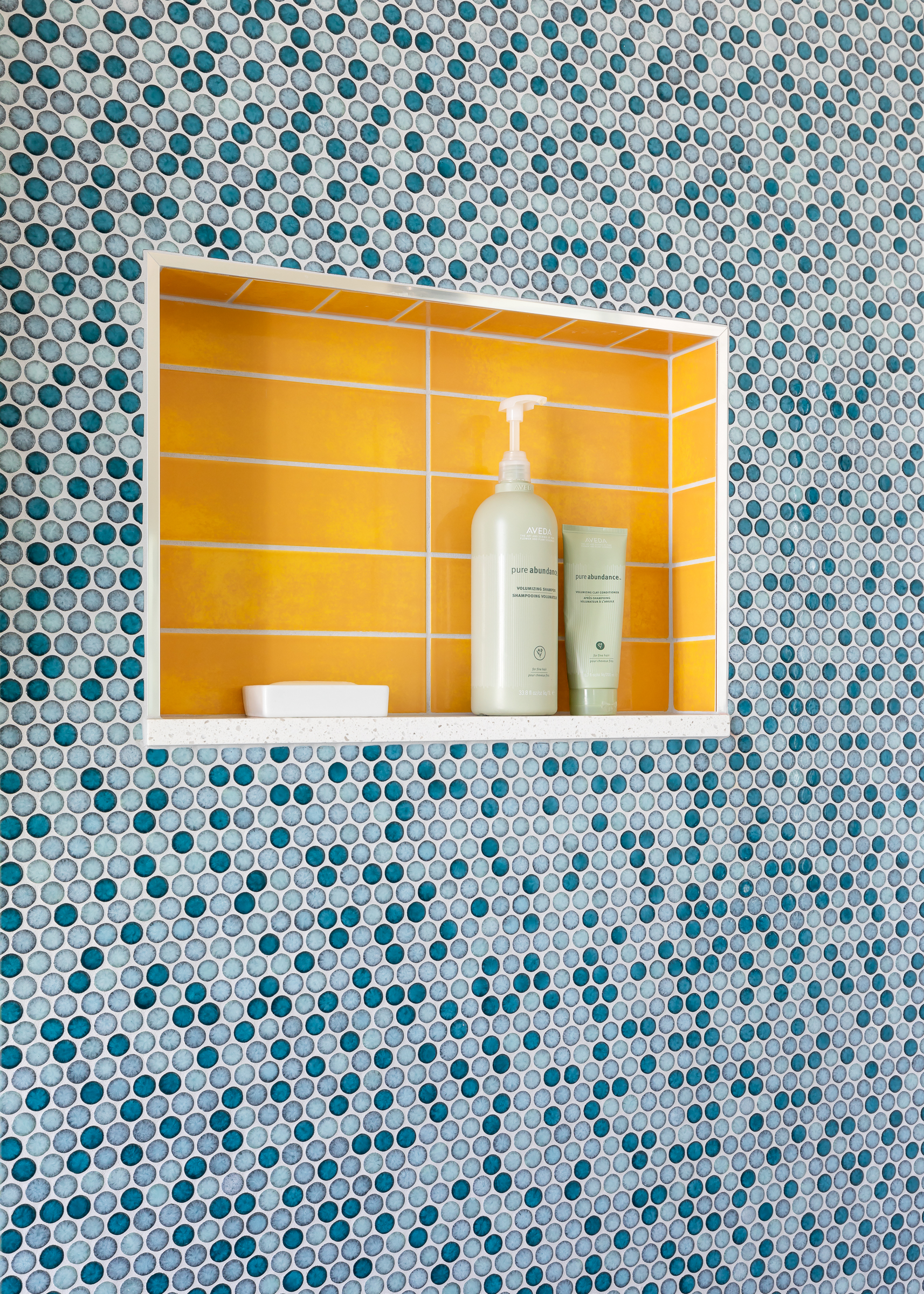The lowdown on layouts and floor plans
The lowdown on layouts and floor plans
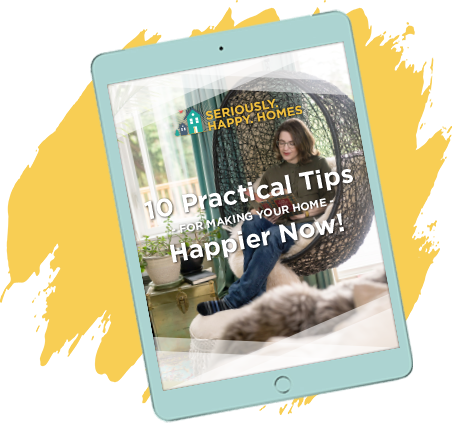
Eager to get happy at home right now?
Get 10 tips for a happier home!
Measuring and laying out a room is one of the most effective ways to plan a bath or kitchen remodel (or to layout furniture for your bedroom or living room). You can do floor plans on your own in a free program like Sketch Up or RoomSketcher, but if you are short on time to learn a new skill and looking for professional help, you can work with us in either a QA Session, or through a Works or Collab project. There are some differences between the detail you’ll get with these two options.
A QA Session is literally a *Quick-Action* session. We have just 90 minutes (or 3 hours if we do a double session) to measure, input, and layout your project. We want to get the details right, so grab a book, pour yourself a cup of coffee, and enjoy some quiet time – we’ll probably need about half the session to measure and input the numbers (we’re not ignoring you, we just want to get it right). Once we have the data in our laptop, then we’ll call you over to start brainstorming layouts.
Because our time is limited, we’ll be providing accurate, but *basic* floor plan concepts (like this one, below) in an email to you at the end of the session:
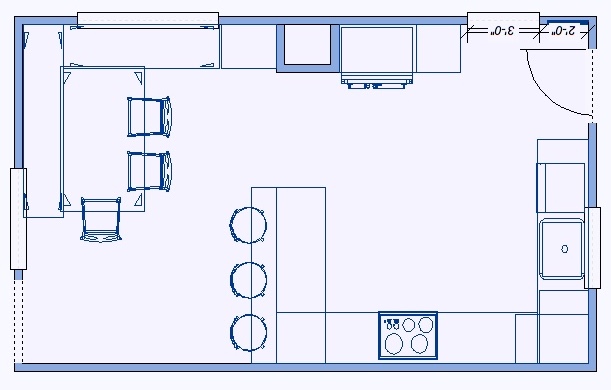
If we do a double session, we *may* have time to do a more complete set of floor plans/layouts with notes like this one…
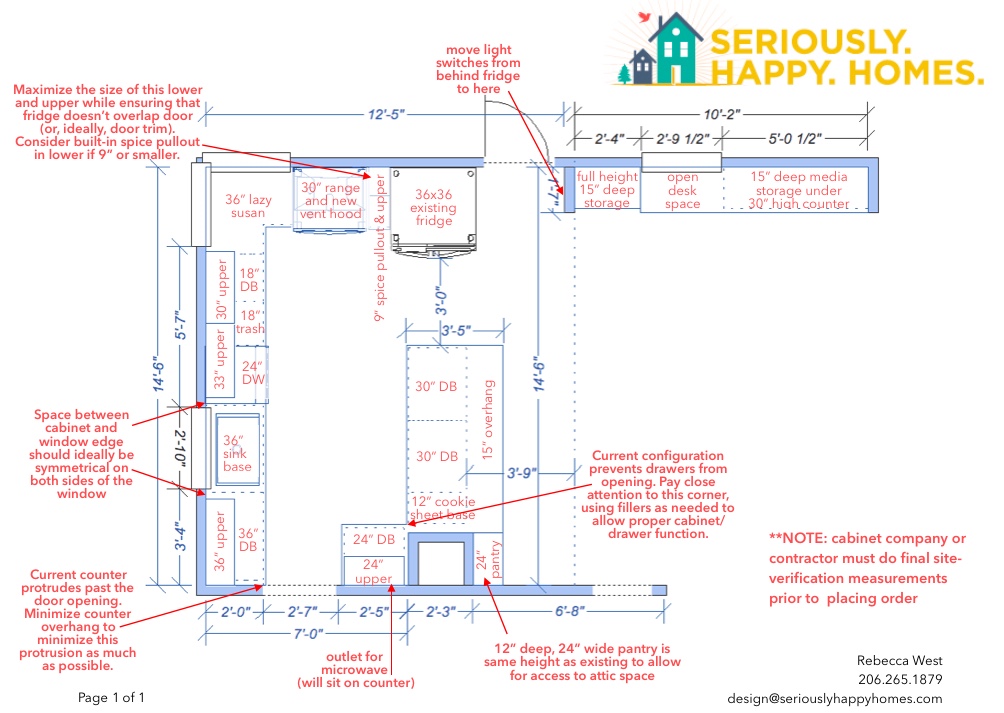
…but that depends greatly on how complicated your space is, how many questions you have, and how many options you’d like to explore. If you are looking for a file with notes like this one, we’ll need to watch our time carefully, and you’ll spend another 20-30 minutes at the end of the session enjoying that quiet cup of coffee while we get the notes into the document to send your way (remember, all QA Sessions are self-contained, so there is no homework for our team after the session).
Quick layouts are a great and relatively inexpensive way to start to conceptualize what you can do with your space. You can use this method to figure out if you even want to pursue a remodel, figure out what size sofa to buy, or start a realistic conversation with your contractor for estimating a project.
So what is the difference between the layouts you get in a QA Session vs the Works or a Collab? In a Works or Collab project you not only get a *detailed* floor plan (and several variations of layouts to choose from during the design process):
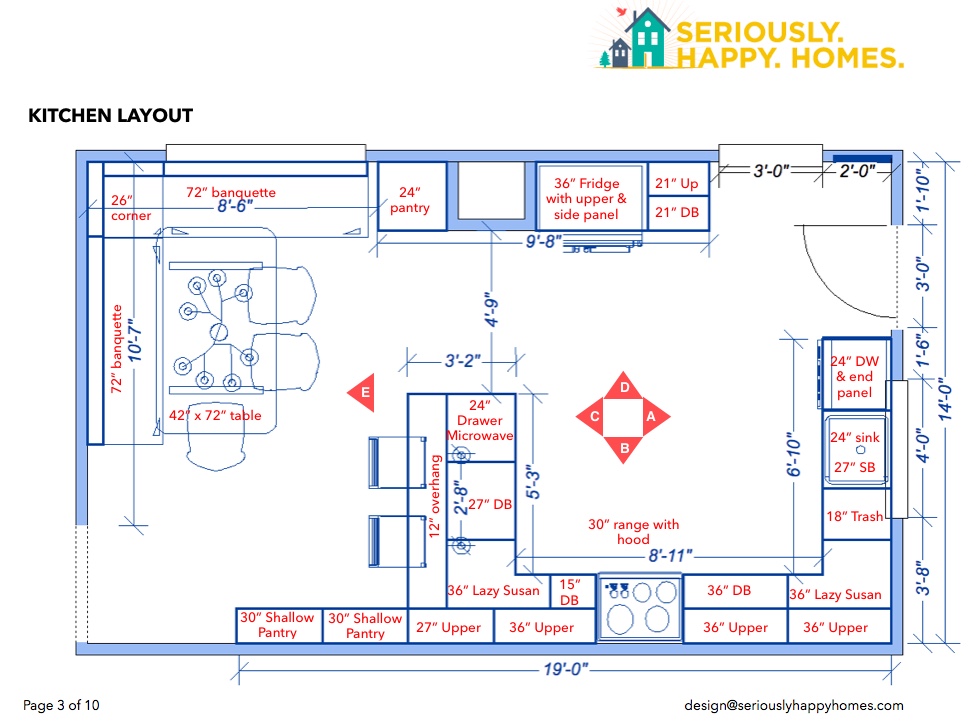
…but (depending on the scope of what you hire us to do) you’ll also get things like lighting plans:
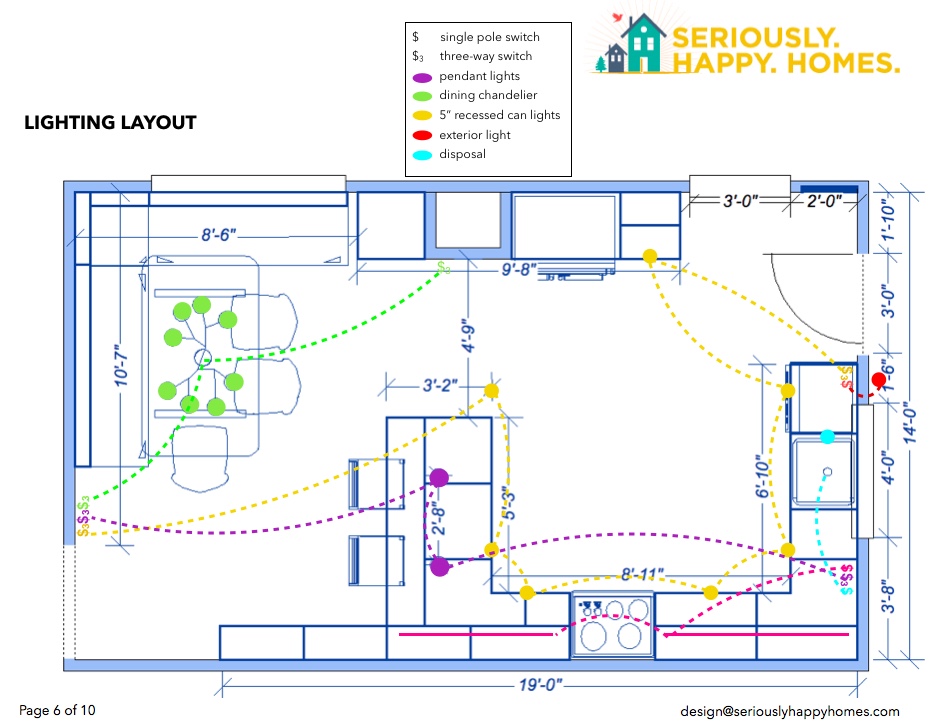
…and elevations showing what the cabinets and tile layouts will look like:
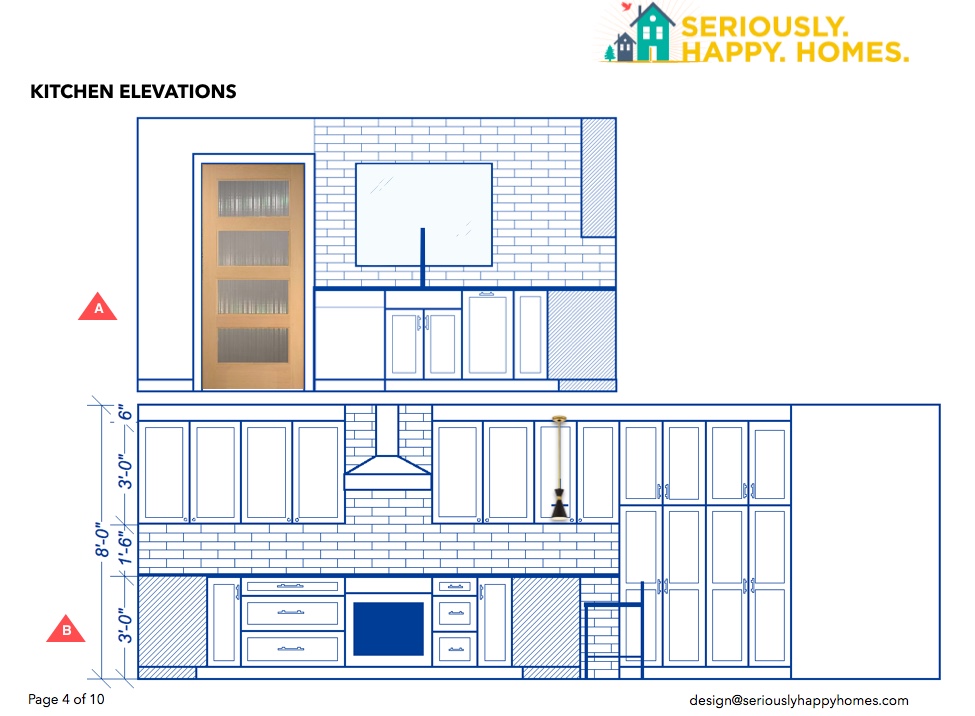
…not to mention a suite of awesome materials and a corresponding materials list – so fun!
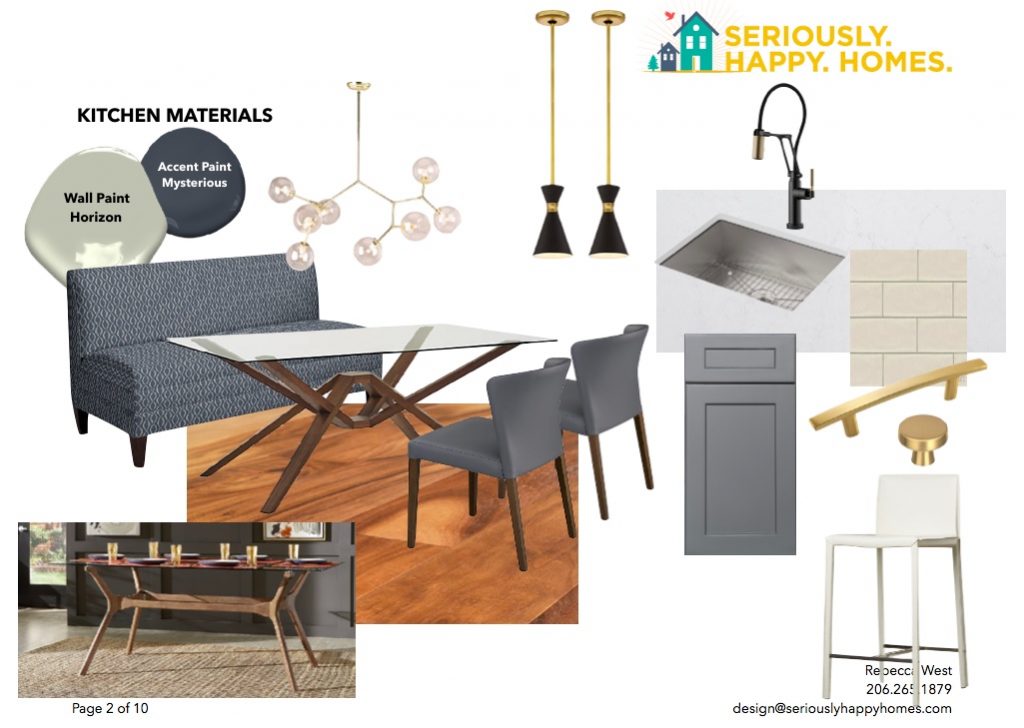
If you’re looking for help figuring out your new spaces, to-scale drawings really are the way to go. We can wave our arms all day brainstorming ideas in a kitchen, bath, bedroom or living room, but to really make sure that all the elements will fit and you’ll still have room to flow through the space with comfortable aisles and work stations that make sense, you’ve got to get it on paper. Give us a holler if you need help with that – we love solving small-space puzzles!
May your home always be happy!
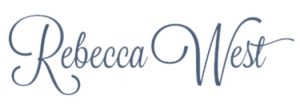
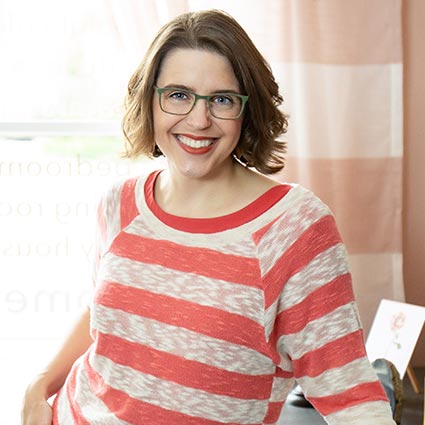
HI, I'M REBECCA WEST!
I’m an interior designer, author, podcaster, speaker, and coach to other designers. (Whew!) But I’m not your classic interior designer because, frankly, I don’t care if you buy a new sofa. I do care if your home supports your goals and feels like “you.” Remember, happy starts at home!
More From Seriously Happy Homes
Are you ready for a seriously happy home?
(Cue the confetti!)

Eager to get happy at home right now?

