Sizing up a Small Kitchen
Sometimes we get to work in a home where you really wonder what the original builder was thinking! In this case the builder had included an oddly shaped, large bathroom along with a poorly laid out, small kitchen on the main level of this home. The back area, which could have been flooded with western light, was instead closed off as a storage unit!
These homeowners wanted to have a kitchen the whole family could enjoy using together. One that they could feel proud to share with friends and guests! In this case, that meant completely reshaping the back end of their house and making some drastic changes to the layout.
Here is the layout before. That narrow back room was the storage area and the room to the right of the long skinny bathroom was the kitchen!
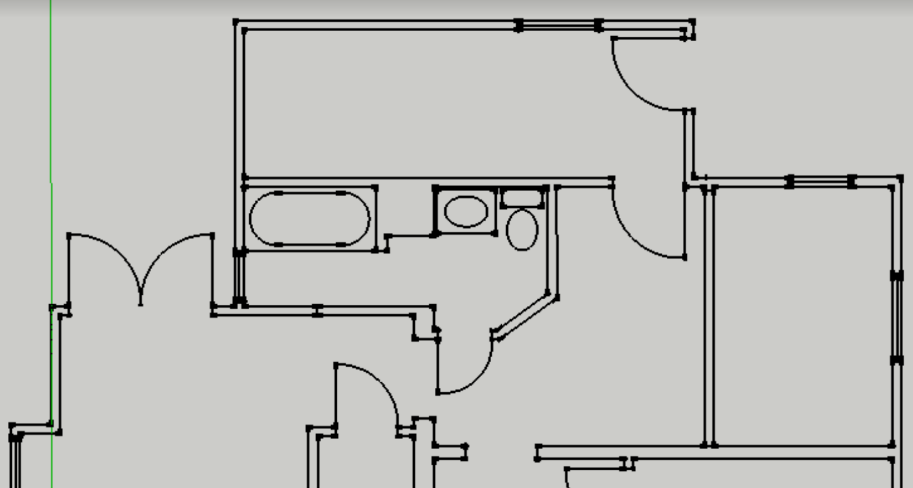
Here is the new and improved layout! We moved the bathroom and gave the new bath a more standard layout so it didn’t feel so long and skinny. That let us put the kitchen along the backyard wall making it feel bright and open, especially once we added a wall full of windows!
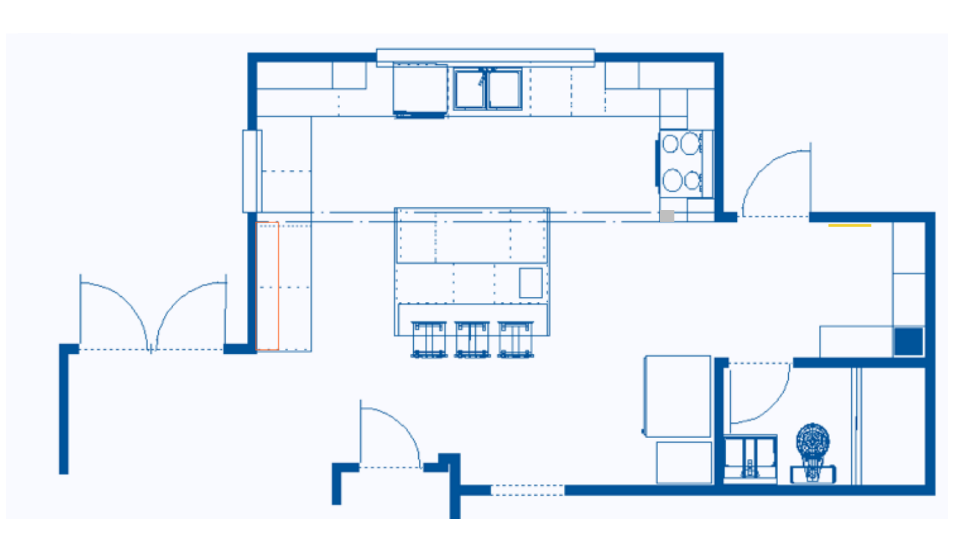
It can be hard to orient yourself with the before and afters thanks to all that change of layout, but here’s the storage space before….
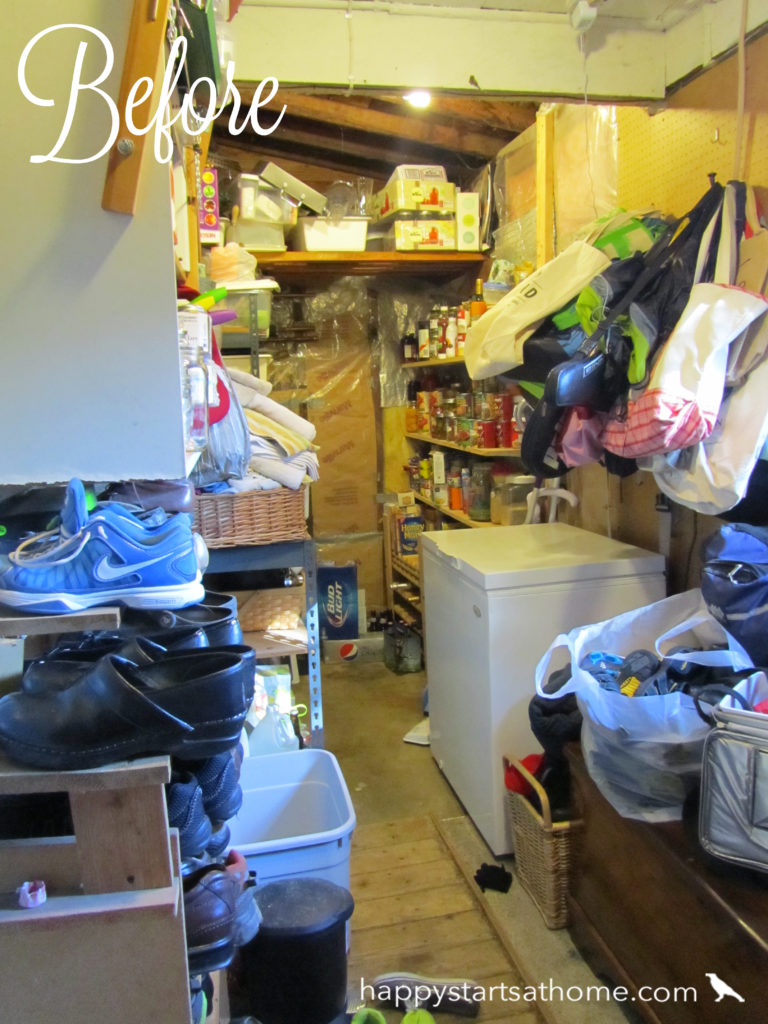
… and here is a “before” photo of the kitchen. There was SO little counter space – truly, everything you see in this pic was all there was to work with – not great for an active family with two teenage kids!
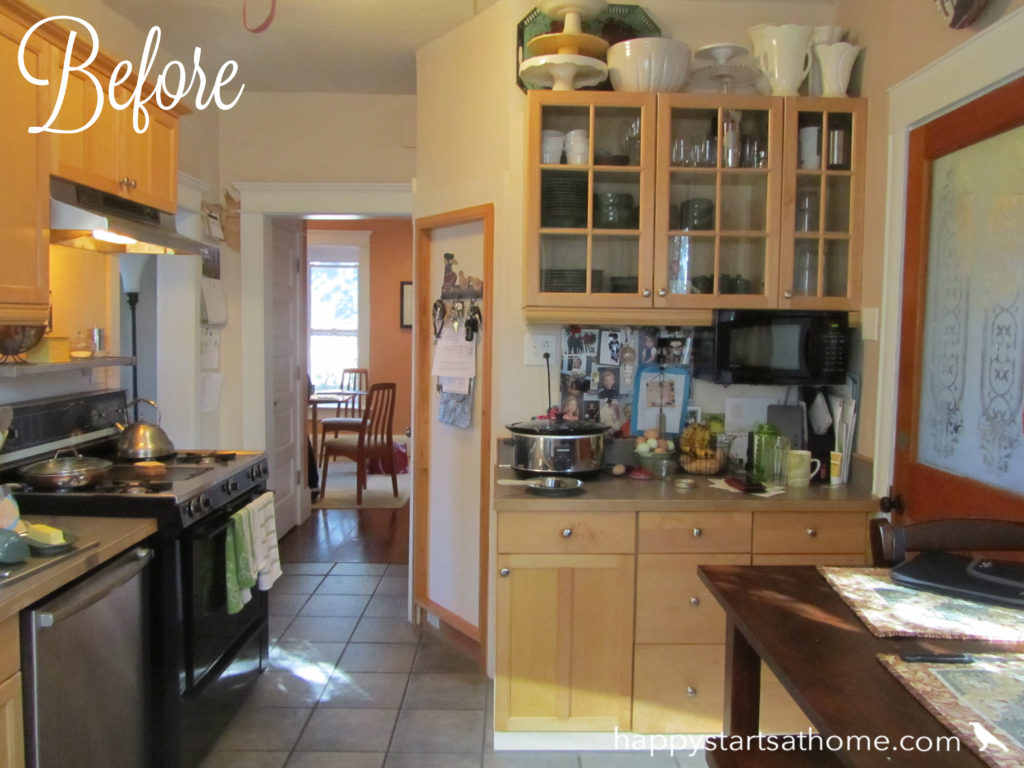
Everything felt chopped up and kind of crowded…
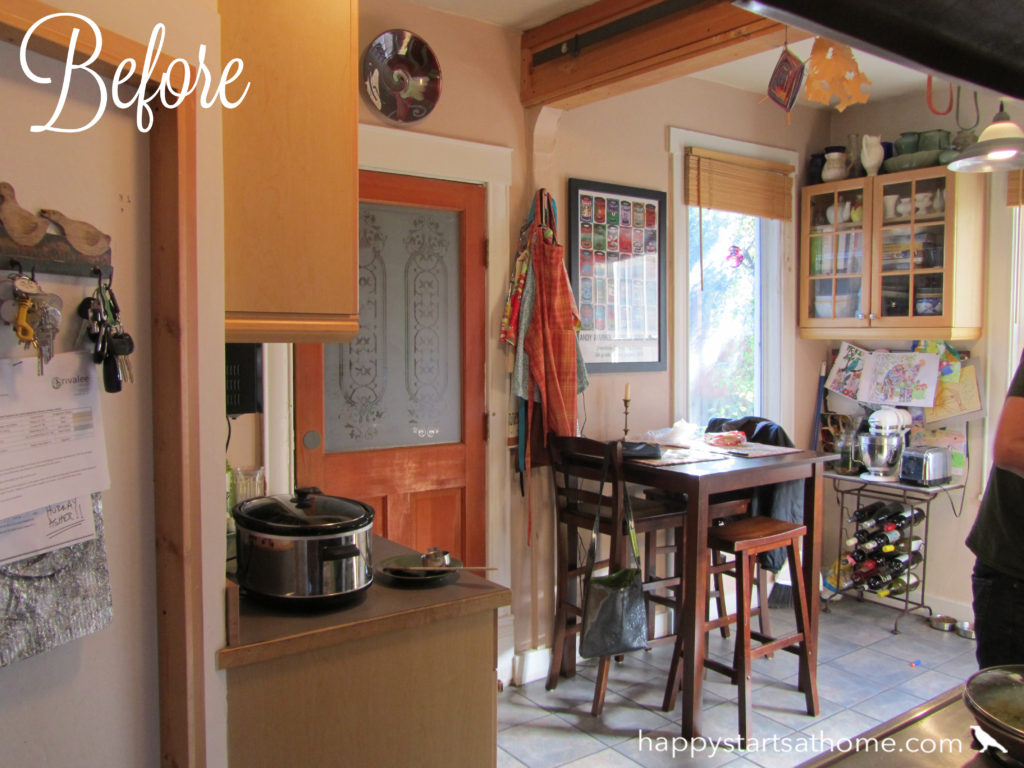
Drum roll please… here is the AFTER! The new layout, combined with bright cabinets and much-improved lighting, turned that confused space into a bright and open kitchen!
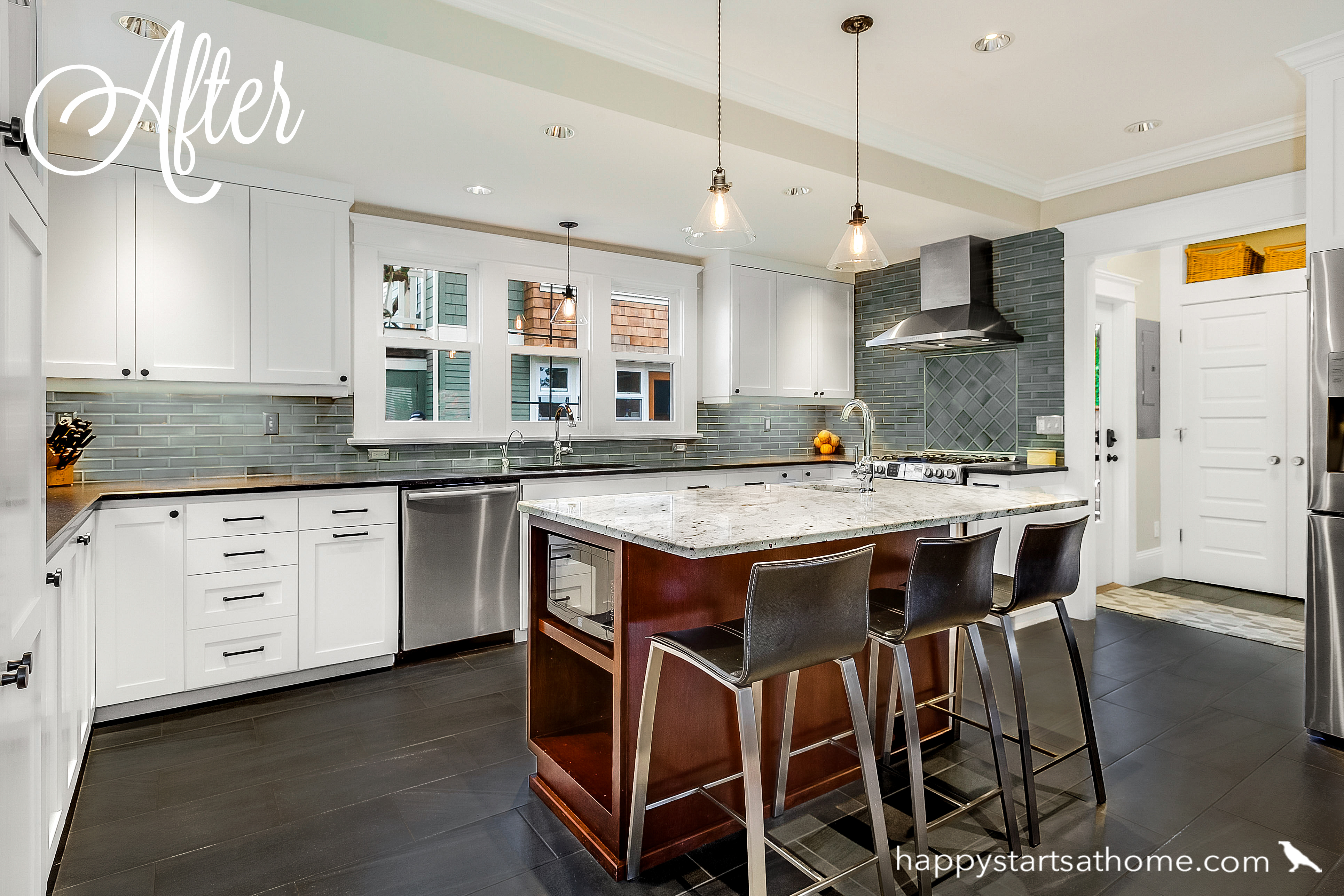
Now the family has no lack of open counter space, and can gather around the generous island to cook together, eat together, and craft together.
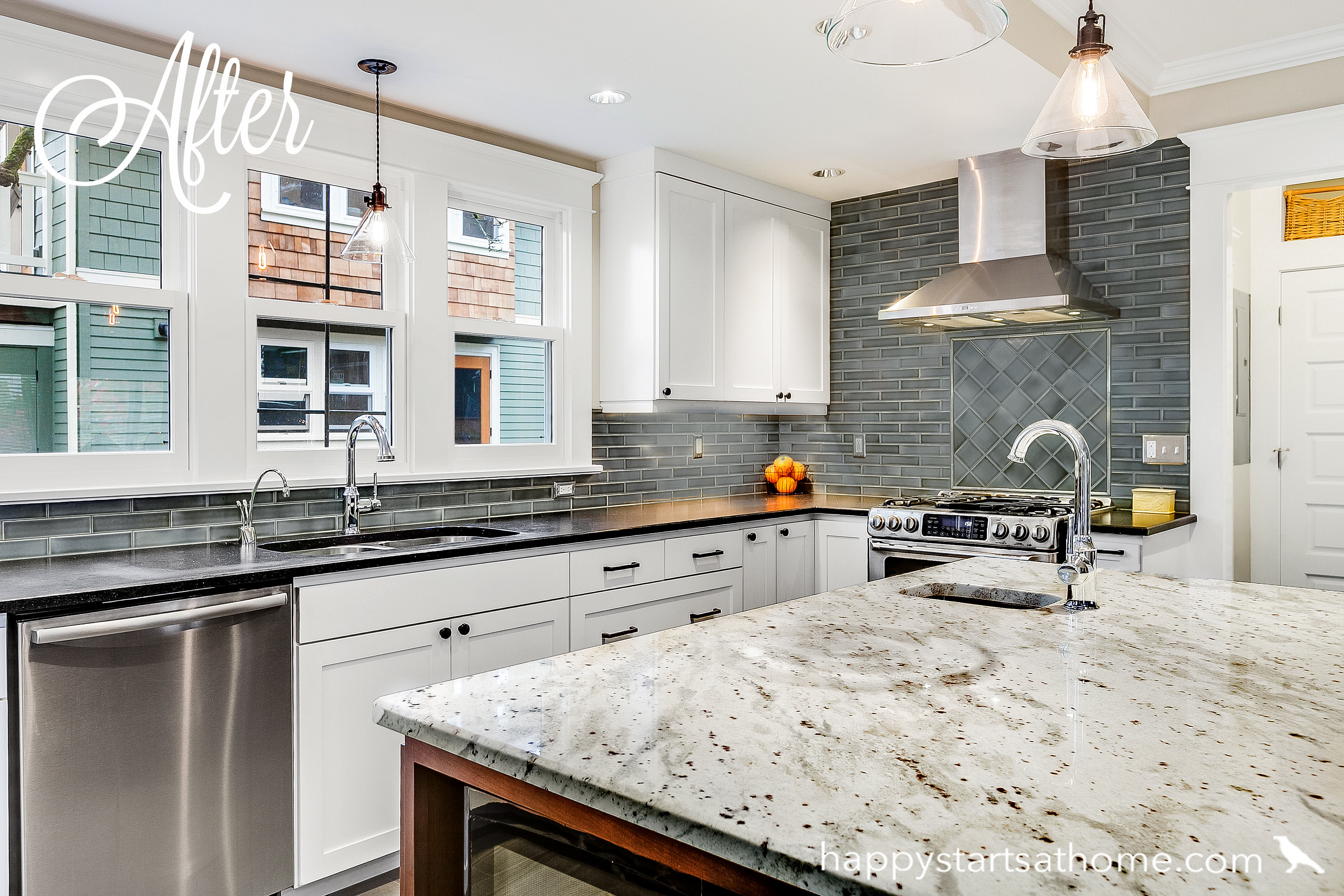
And all that west-facing light can pour into the kitchen from the back yard!
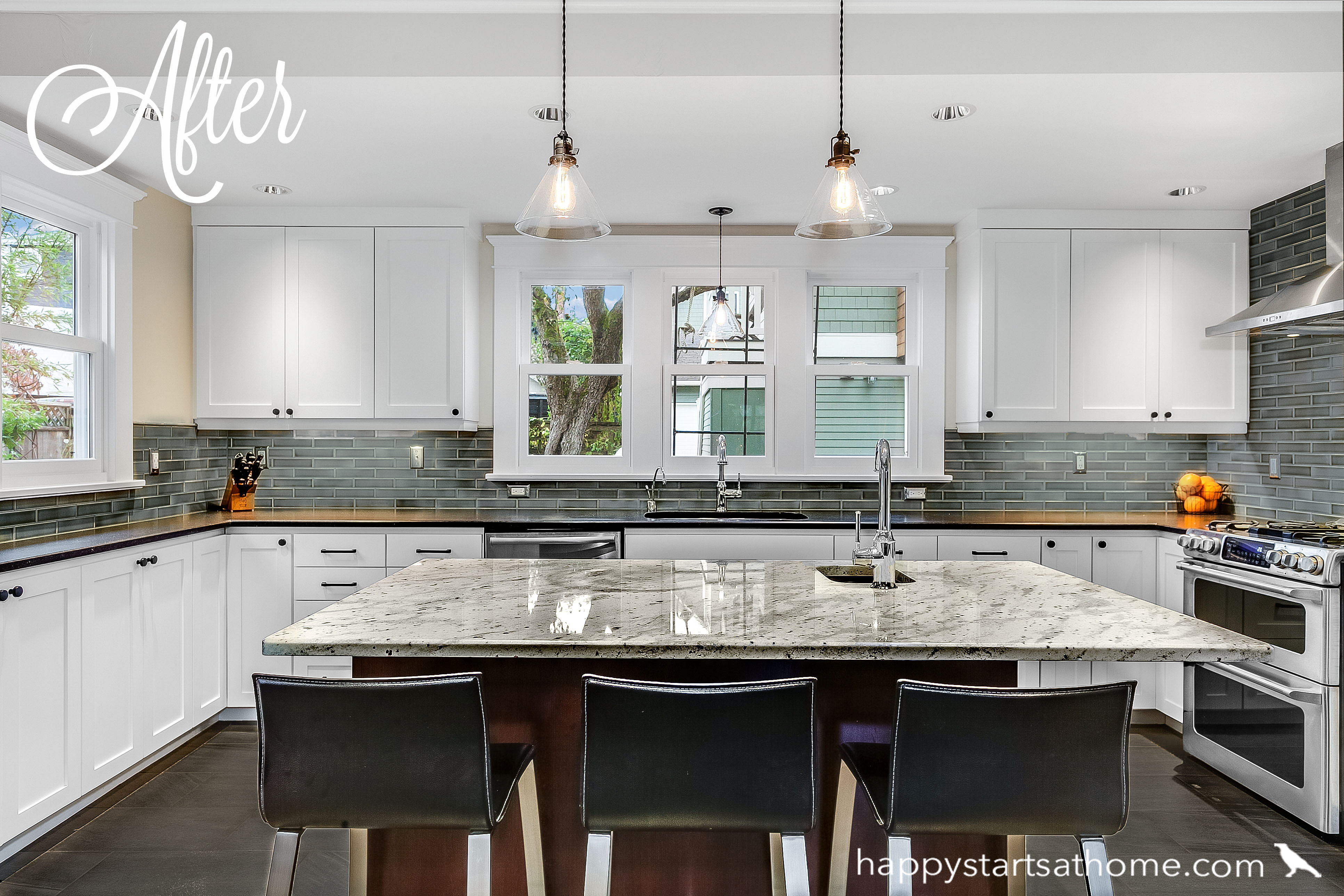
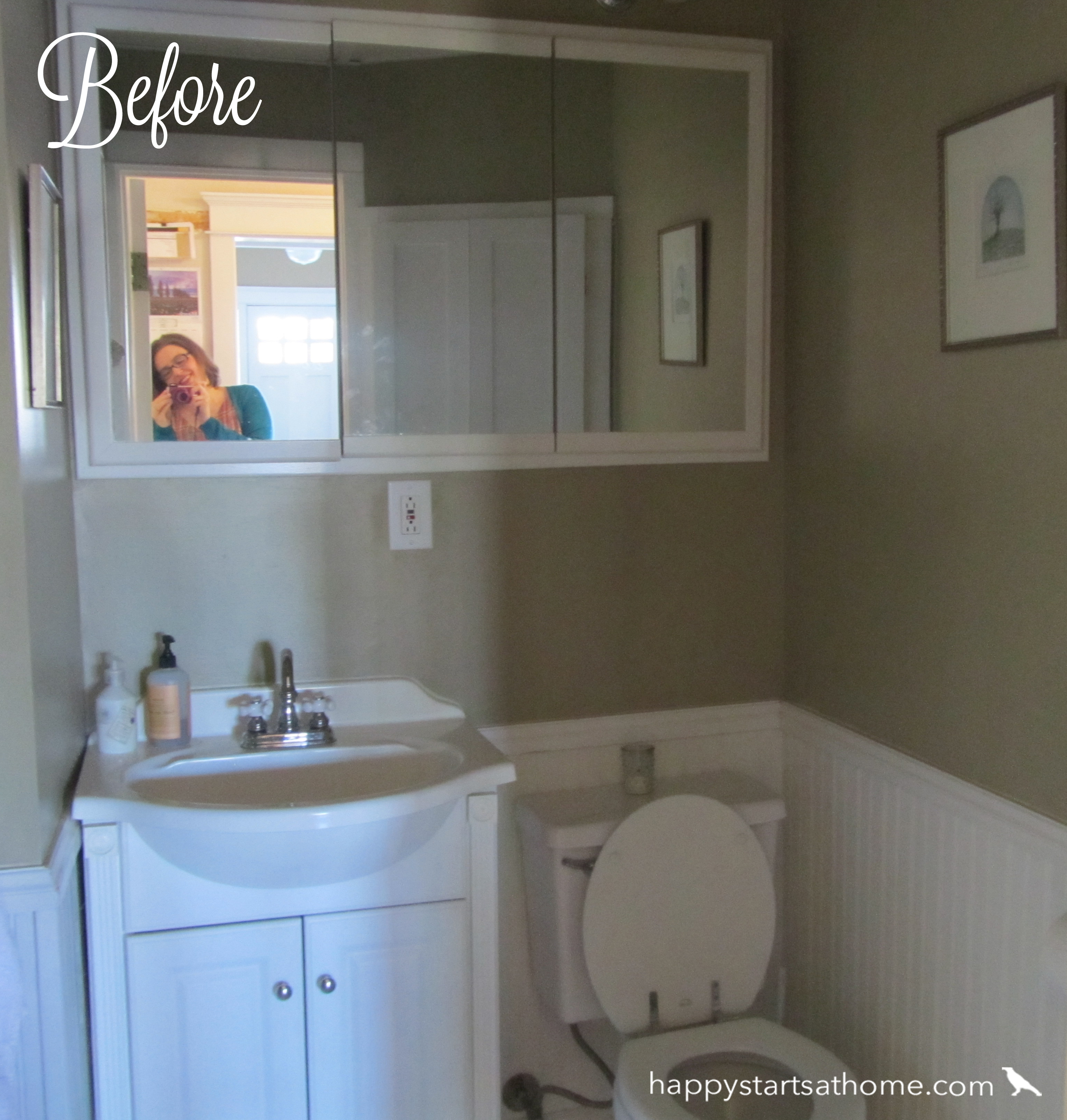
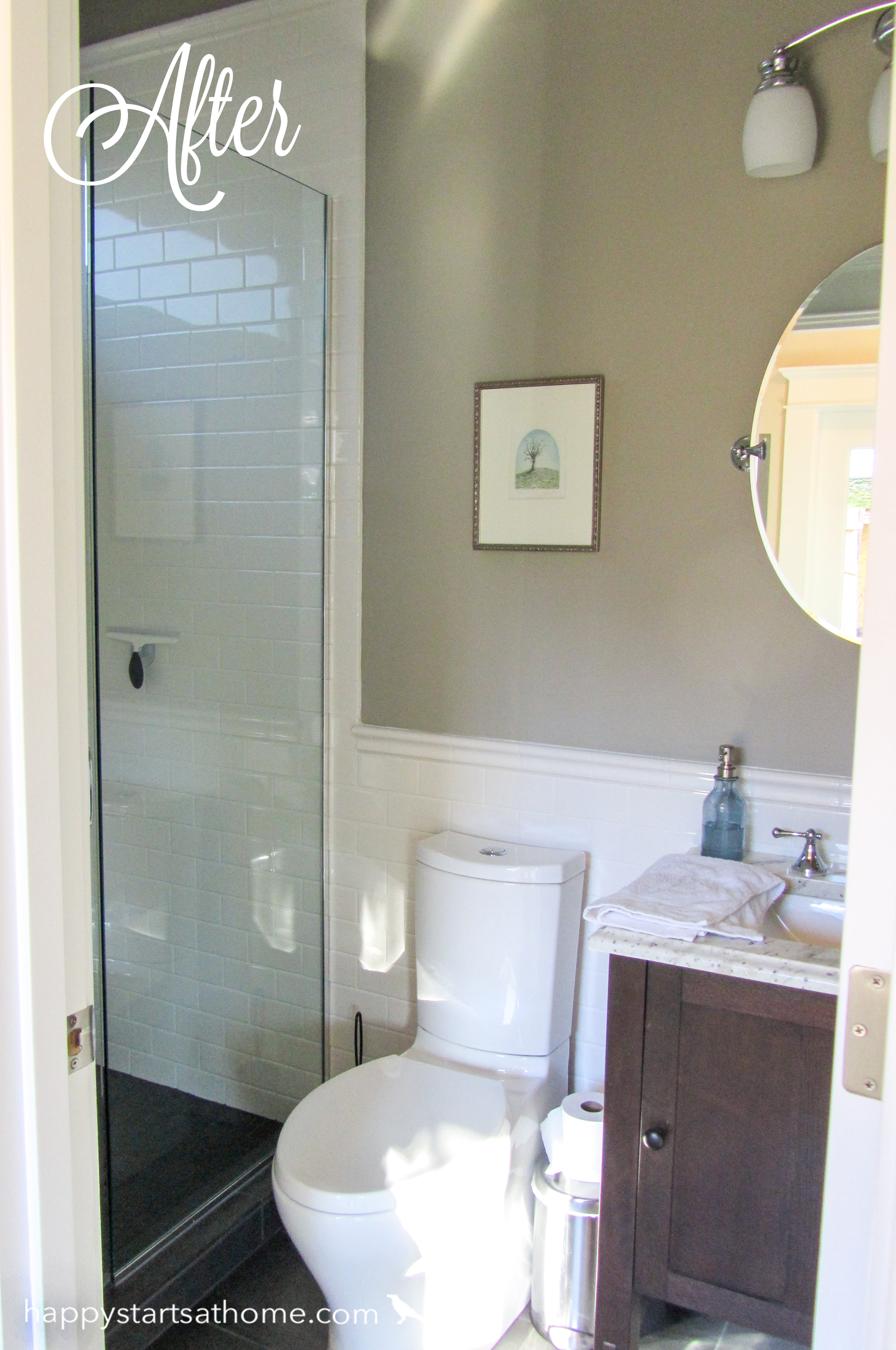
In addition to giving this family a new amazing kitchen, we moved and updated the bathroom! Before the bathroom was next to the storage space, and right in the middle of where we wanted to place the kitchen! We moved it to the right of the kitchen to make more room.
The bathroom before was long and skinny and pretty plain Jane. We gave it a simple refresh including white subway tile in the shower, a gorgeous new vanity, round mirror, and ta-da! A whole new bath!
It was an honor to help this family turn an unloved space into a well-loved, well-used room in their home.
If you have a kitchen in need of a Seriously Happy transformation, we would love to help you cook up the kitchen of your dreams! Give us a shout so we can see if we are the right fit for your project.
MAY YOUR HOME ALWAYS BE HAPPY!

Are you ready for a seriously happy home?
(Cue the confetti!)

Eager to get happy at home right now?
