From a Tiny Home Office to Space for a Team
This portfolio post is a little different. This is a journey from 2007 to 2020, thirteen years of being in business.
You’re GONNA see my original tiny home office, follow my small business journey through five office spaces, then circle back in my present-day tiny home office (complete with a video – don’t miss the end!).
I hope it inspires you to create an office space you love, and also helps you understand that a great home office doesn’t have to be big or expensive to be fabulous!
This wasn’t always my interior design office:
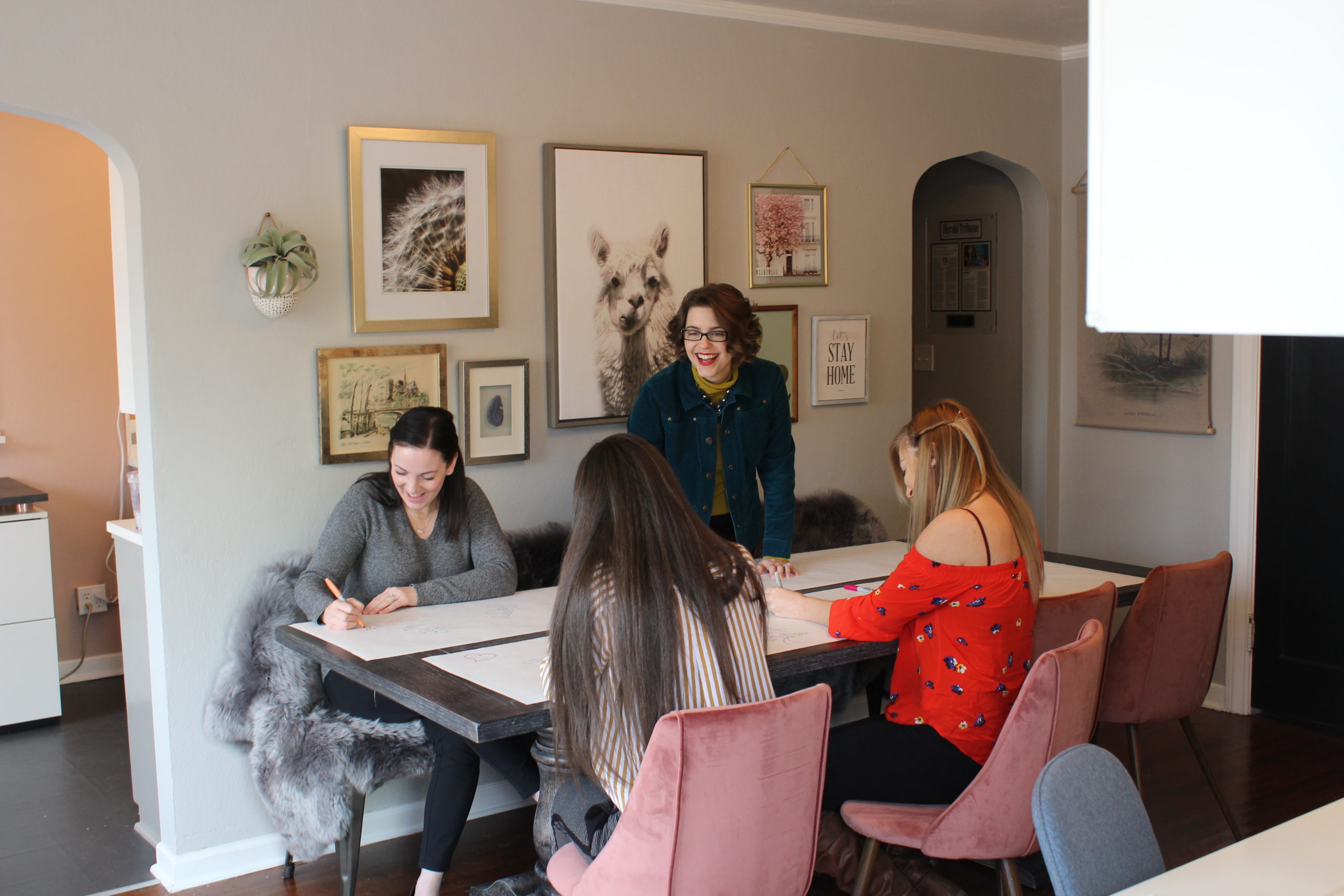
IN FACT, When this whole interior design adventure started for me, I was recently post-divorce and renting out most of the rooms in my house.
That meant my small business journey started from a corner of my bedroom, as you can see in the photos below…
Is that an old-school monitor in the pic below on the left? Yep!
In the photo on the right, you can see my first up-level. When I started getting an actual income from my new business I got my first Mac computer, and I added a window to my tiny home office. Then I hacked that old corner desk into a built-in desk to fit the nook (yay for DIY Skilz!):
My home office circa 2007/2008
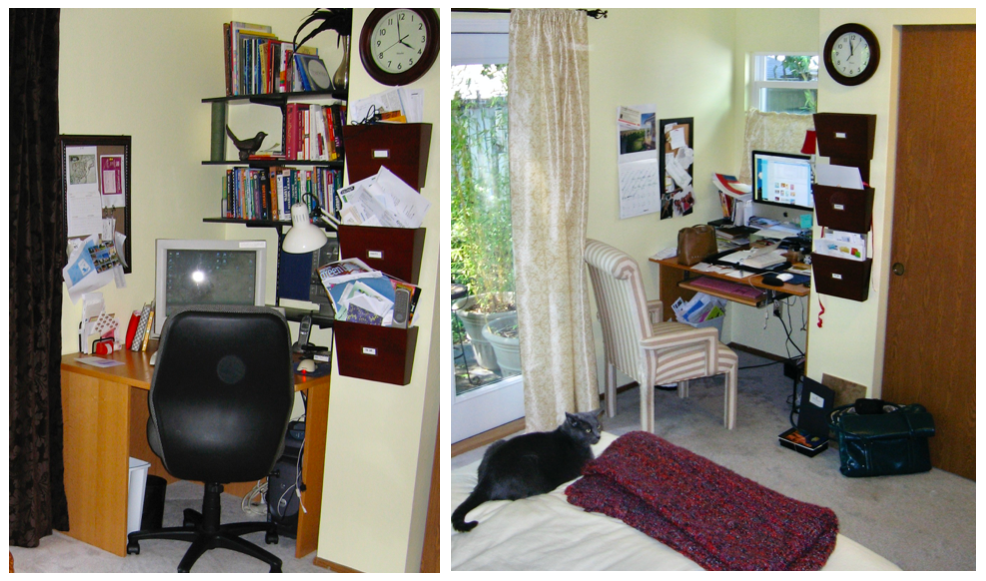
A couple of years in, I decided my space needed some of the designer’s touch I was providing my clients.
A year or two into the business I decided to upgrade my space a bit. That yellow paint felt really flat and dull against the gray carpet, so I painted the walls Benjamin Moore Silhouette (which instantly brightened up the grey carpeting) and found awesome peacock teal curtains at Goodwill. Now I had my first “grown-up” workspace, and it helped me enjoy my work-from-home space more. I think this is a really important thing for small business owners to know – you deserve a space that makes you happy!
my home office circa 2009/2010
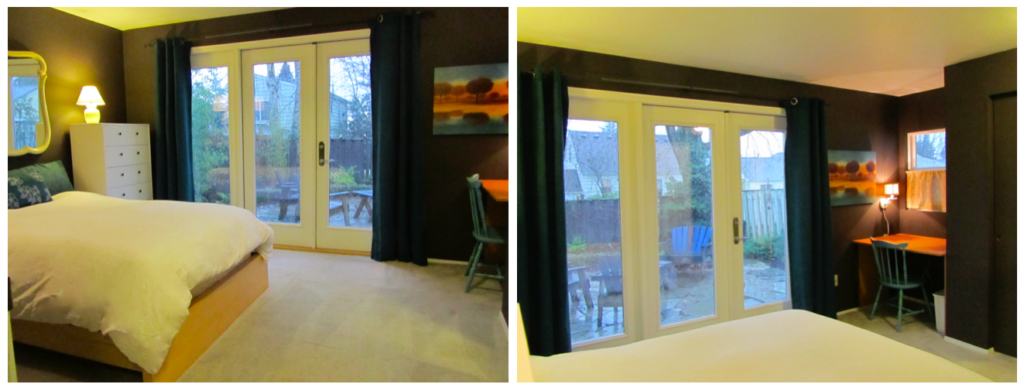
Obviously, the above photos were taken before I put back my computer, but here is the key thing to note. Not only did the dark paint make the trim, carpet, bedding, and dresser look bright and fresh in contrast, it also hid all the cords that came with having a little office space.
Then around 2011, I moved in with my new sweetheart and I got a whole home office to myself!
Oh, what a luxury to have a whole room to myself! I was still on a budget (I mean, isn’t *every* business person on a budget?) so I made smart use of Ikea and Craigslist to furnish my little business haven.
This was when I started hiring folks, so you can see in the photo on the right how I rearranged my home office to make room for my part-time bookkeeper and admin assistant.
my home office 2011 – 2013
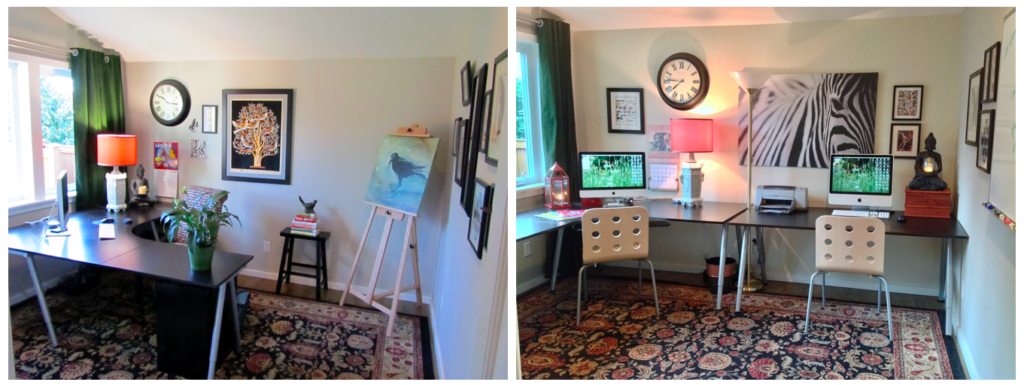
- green velvet curtains, desks, and chairs: Ikea
- rug: Craigslist
- lamp: from Grandma ❤️
- art: gifts from family (except the crow – I painted that! ?)
Then my hubby made me move out.
Don’t worry – the new marriage was going great. But now that my company was growing and I had team members coming to the “office” I needed to honor both my company and my marriage by getting a proper office space. There were too many people coming to the house and disrupting the peaceful retreat my hubby needed from our home. #Legitcomplaint
So that’s when I put on my big girl pants and signed a lease for a small office. I was terrified. We started in a tiny Activespace loft… really, it wasn’t much bigger than the bedroom we’d had at my home.
The seriously happy homes team and office circa 2016
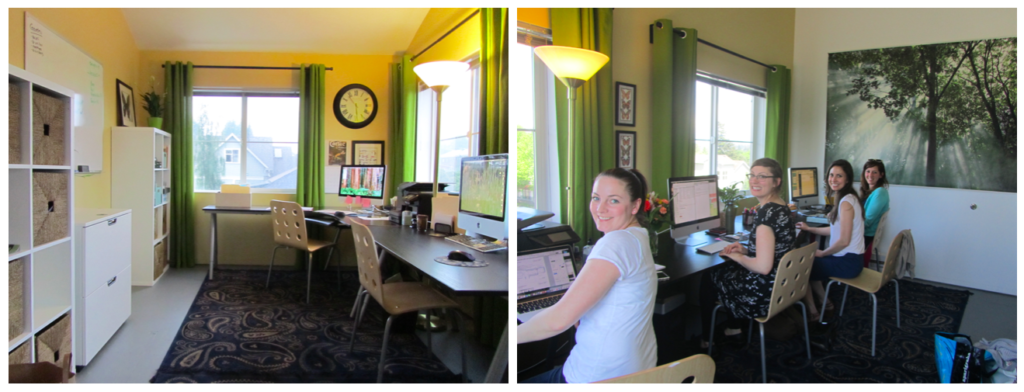
Again, we turned to Ikea for most of the furnishings. We brought the desks and chairs from the home office and added green cotton curtains, navy blue rugs (we put two of them end to end to make one big rug), Kallax storage, Gallant file drawers and giant tree art from Ikea.
But the team kept growing!
After just barely two years the team outgrew the space. (If you are thinking of starting a business, yes, change is constant – embrace it!) So next we moved into the *cutest* space in Wallingford! It was another one-room space, bigger than my home office but not by much. To create a little privacy for me for when I needed to do billing, run payroll, or take a phone call we built a Tardis into the corner – that was my tiny personal office and I LOVED it!
The seriously happy homes team office circa 2018
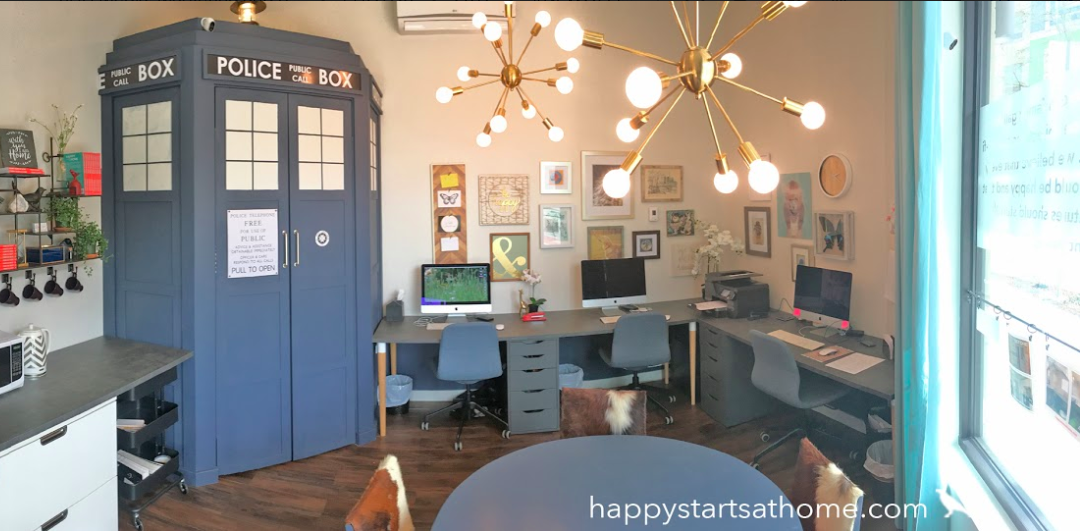
We only brought the file drawers from the last office, and turned to Ikea and Craigslist to furnishing the office:
- turquoise velvet curtains, perimeter tabletops (cut to fit), legs, and chairs: Ikea
- conference table and chairs: Craigslist
- ceiling lights: Amazon (looks like it only comes in black now)
- art: some personal pieces, some HomeGoods…
Then our landlord made us move.
We were SO happy there, but Jjust two years later the landlord want the space back for themselves (I guess they were jealous lol) and we ended up in our current home in Greenlake. I was so sad to leave my Tardis behind, but it turns out we love our new home even more!
The seriously happy homes team office today! 2020

The desks and file systems were once again from Ikea – you just can’t beat their affordable and clever solutions!! But we branched out a bit for the other furnishings:
- conference table: Mor Furniture
- my tiny desk: World Market
- conference chairs: Amazon
- benches: Wayfair (or was it Overstock?)
- sheepskins on the benches: Costco
- art: mostly HomeGoods and some Michaels
So what happened to that home office?
When I moved my office out of my home I was excited because I could finally have a dedicated guest room! We have guests just 3 or 4 times a year, but it’s important to me to have a place where my guests feel at home and have some privacy. I was able to turn that old home office into a cheerful guest (and cat) room (do you see Murray tucked on the top of the pillow in the photo on the right?).
my home office now, 2020

- paint colors: Benjamin Moore Amulet and Benjamin Moore Dragonfly
- bed, desk, and chair: Craigslist
- squirrel art: Instagram find! ❤️
But I still need to work from home occasionally so I made it a multi-functional space. I use a console table as my desk and have it do double-duty as a side table for the guest bed. When I don’t have guests I pull my desk away from the wall and turn in 180 degrees so my “you got this” poster is in the background – a perfect backdrop for when I have Zoom calls with clients.
When guests visit I turn the desk to face the wall and pull the bed out from the corner just enough that two people can both get in the bed from their own side. (You can see the tiny side table I use for the wall-side of the bed in the center photo.) It takes a little bit of rearranging when guests come, but it means that this room gets a LOT more use than it would if it were just a home office. Plus my guests have a wonderful space for when they visit. Want to see me transform the office into a guest room? Check out the one-minute video below.
Do you have a home office?
With #coronavirus keeping us home we all need to figure out how to work effectively from our houses. Hopefully, my home office journey inspires you to create an effective workspace of your own!
Of course, if you need help pulling together a design for your home office, we are here for you. We just launched an experimental virtual design service, and we are still actively offering our in-home Quick Action Sessions and full design projects. Just let us know if you need a hand!
Stay healthy folks, find ways to make your entrepreneurial dreams come true even while stuck at home, and wash your hands! And if you need some tips on actually being productive while working from home, check out Shannon’s blog on her Four Golden Rules for Working From Home!
MAY YOUR HOME ALWAYS BE HAPPY!
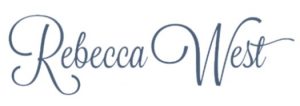
Are you ready for a seriously happy home?
(Cue the confetti!)
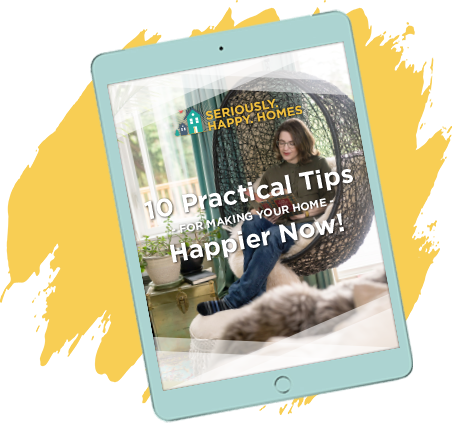
Eager to get happy at home right now?
