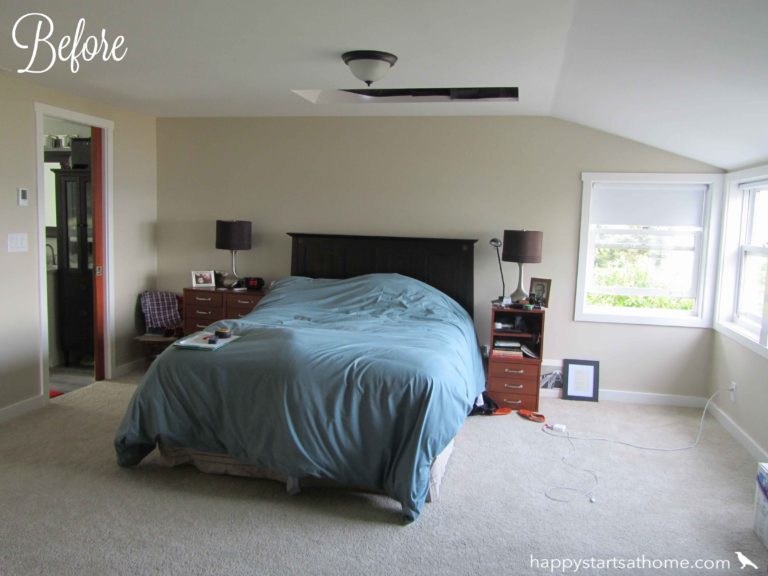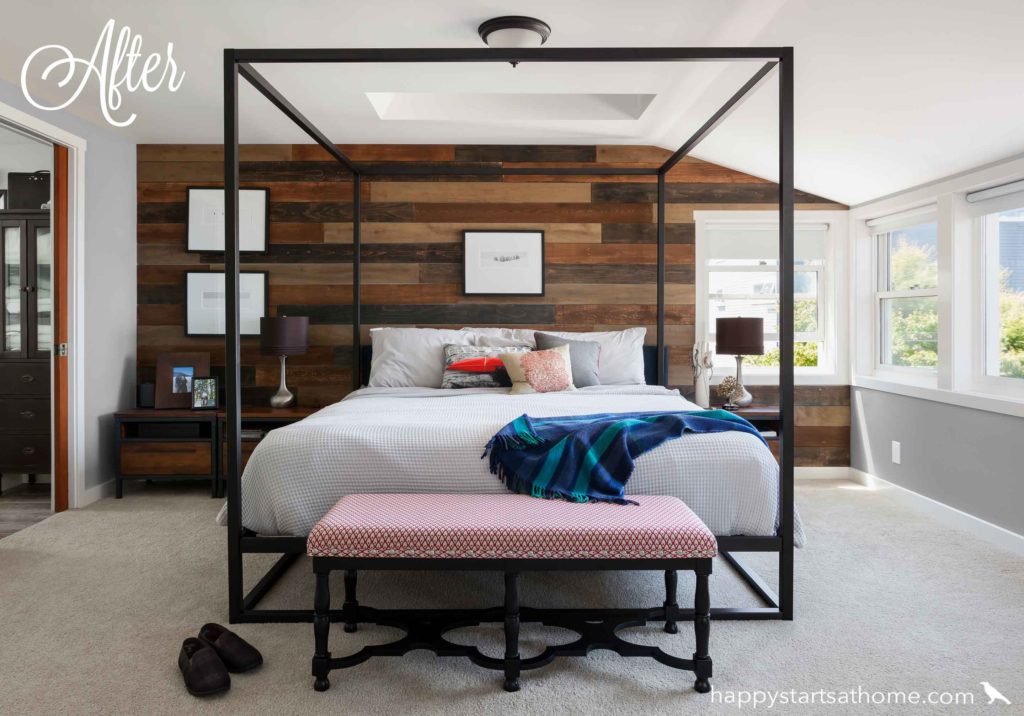Eclectic & Awesome – a Whole Home Transformation!
Oh! We LOVE this one! This home is in the heart of Ballard and our goal was to create a home that felt unique, inviting, and fun, and that showcased the personalities of the homeowners, mixing British Eclectic with East Coast Bold! Ready for a whole-home tour?
Let’s start in the rather brown kitchen. Check out all that wasted space! So much room, and so little counter space!
The solution? Add a generous island to the middle of the kitchen, and then have some fun with the finishes!
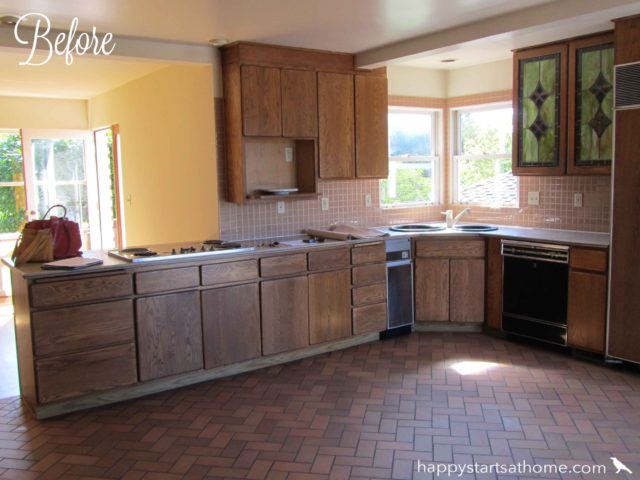
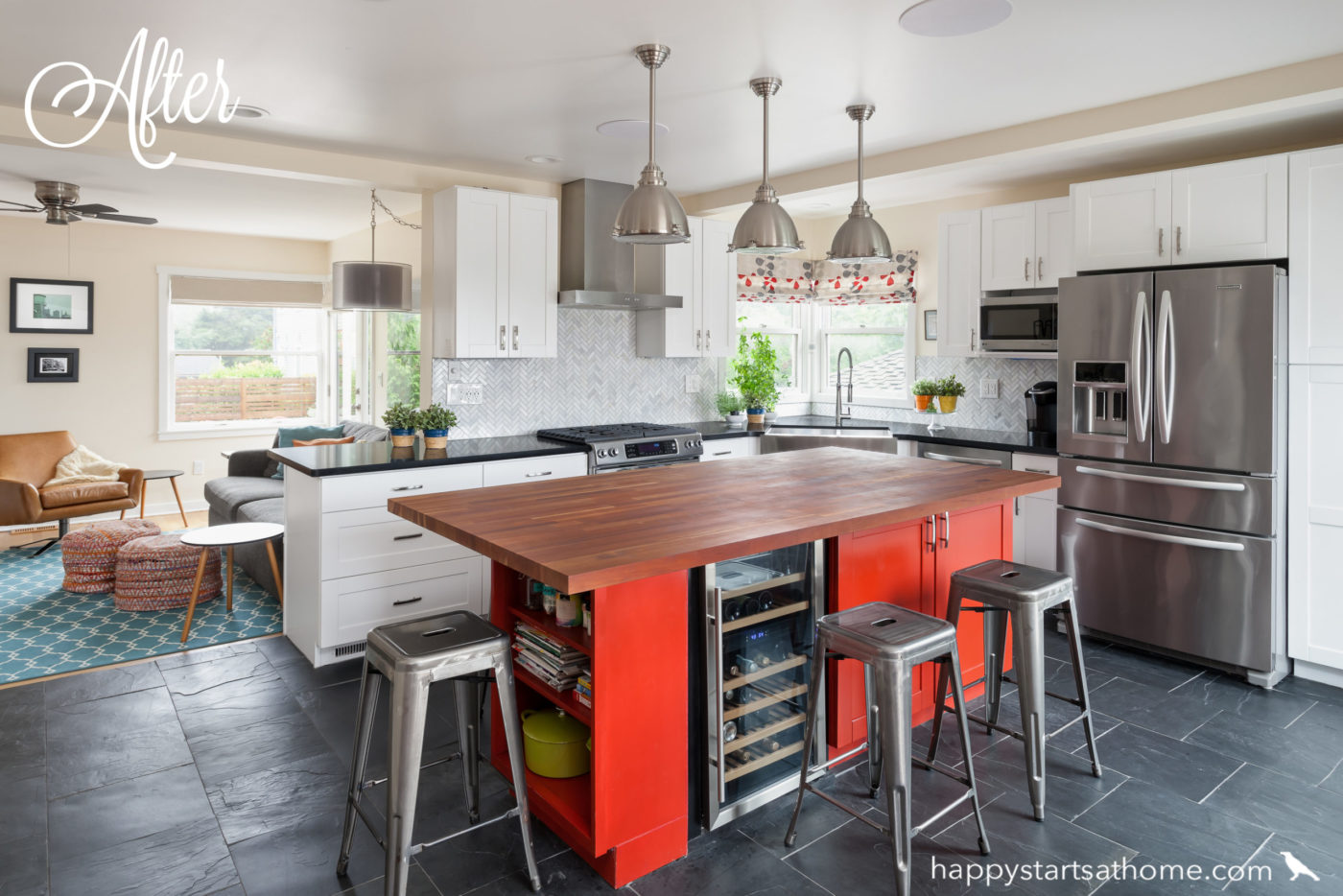
We lined the perimeter of the room with white shaker-style cabinets and topped them with black quartz to create bold, graphic contrast. We paired that with a herringbone marble backsplash for texture, and added sweet window valences for unexpected charm. Of course the delicious red island is the centerpiece of the room, topped with a warm butcher block counter, creating not only an enormous amount of prep space that had been missing in this kitchen, but also a place for the family to have breakfast in the mornings. Lovely!
On the other side of the room there was a massive built-in closing off the staircase and uncomfortably dominating the room:
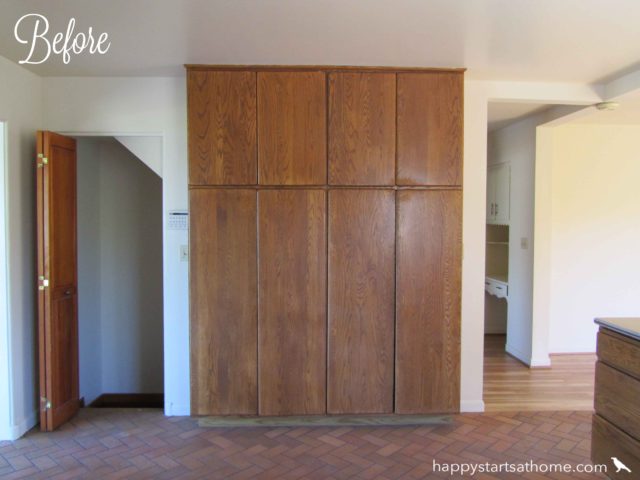
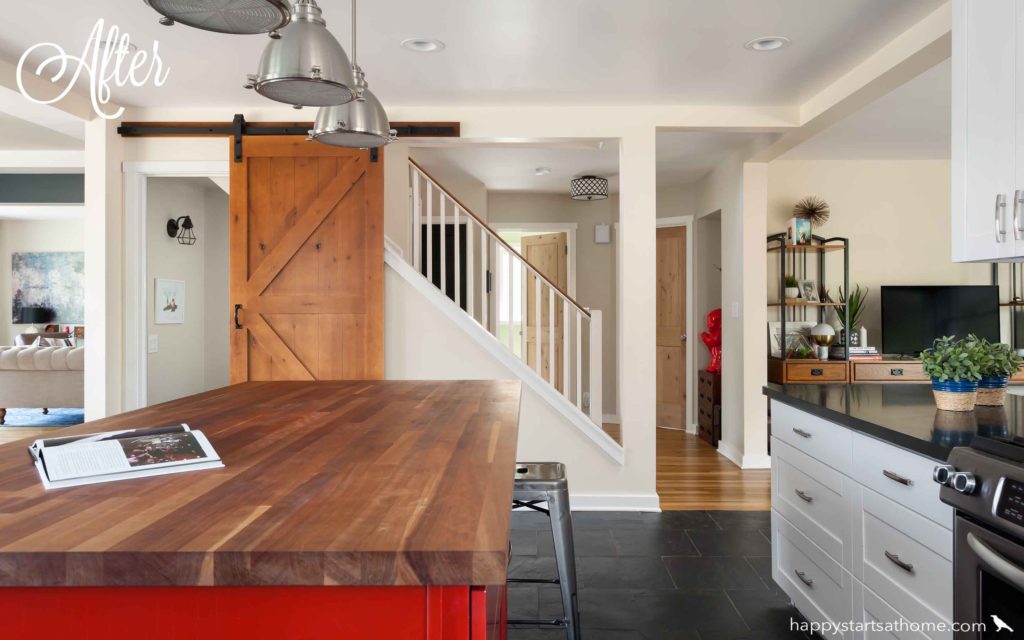
We opened up the staircase to give the whole space a more open feel, then added a rustic barn door over the entrance to the basement. The barn-door hardware, along with the stainless pendant lights and metal stools add a little industrial edge, complimenting the new black slate floor.
Off the kitchen sat a little family room that also deserved a makeover.
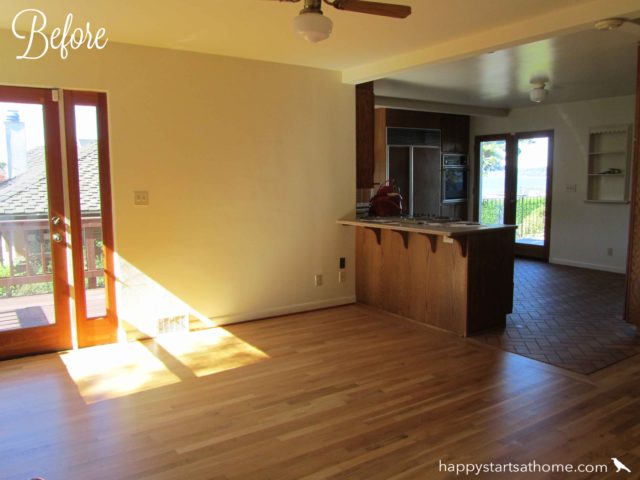
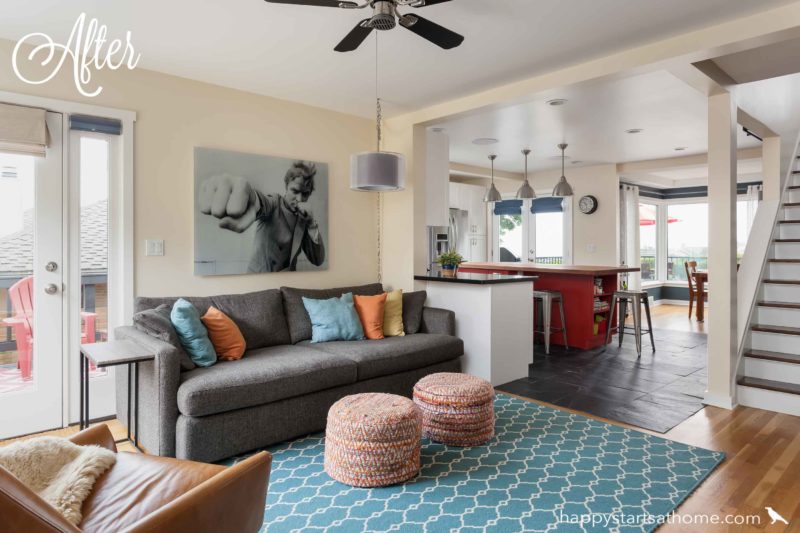
To make sure the new family room would be just as inviting and happy as the kitchen we offset the buttery yellow walls with a cheery turquoise trellis rug, peppered the comfy, masculine charcoal tweed sofa with delightful, bright pillows, and used family-friendly woven ottomans as “coffee tables.”
Then the client brought in that fabulous oversized photo of Michael Caine, adding just the right amount of sass to this brilliantly eclectic space! Love it!!
On the other side of the kitchen, the dining room had a gorgeous view of Puget Sound, but it was hard to enjoy with the narrow doorway between the two rooms:
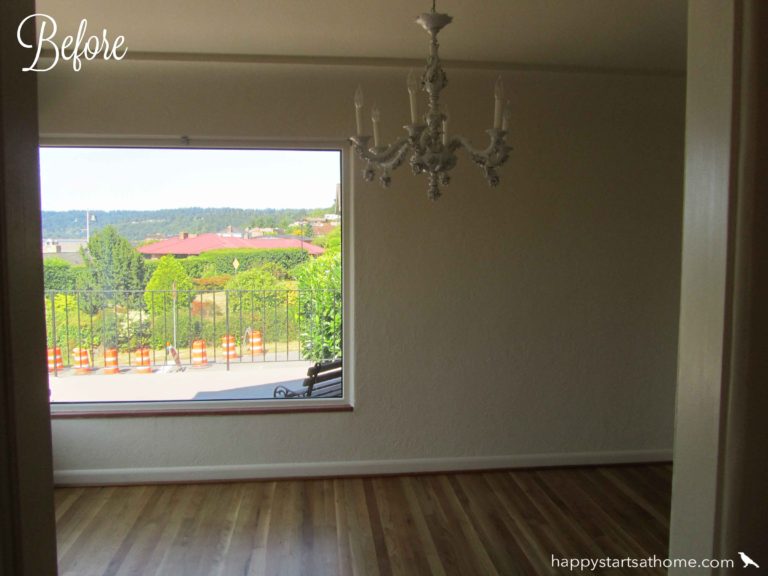
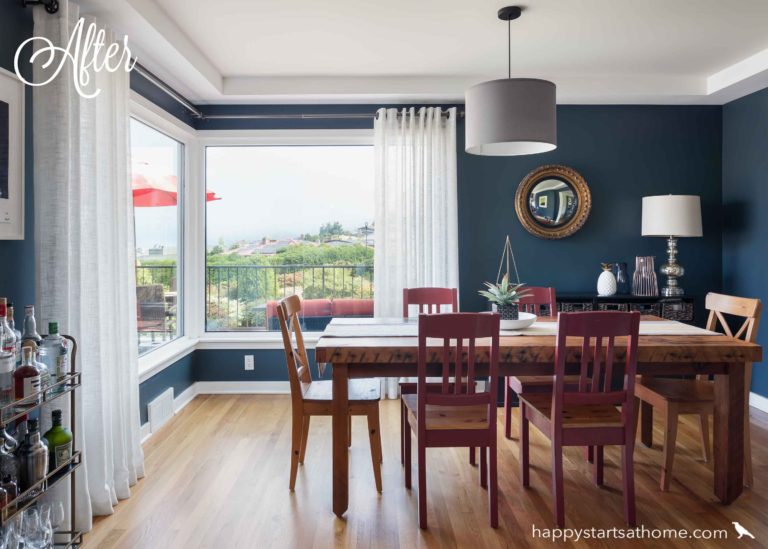
So… we expanded the passage between the two rooms! Yea! Then we painted the walls deep navy and the client brought in a custom dining table made from wood that came straight from their family’s old barn. How cool is that?
The living room was also a beige mess with a flat, uninteresting mirror and 90’s marble tile distracting from the beautiful mantle, and oversized windows with unfortunate obscure glass. Oh dear!
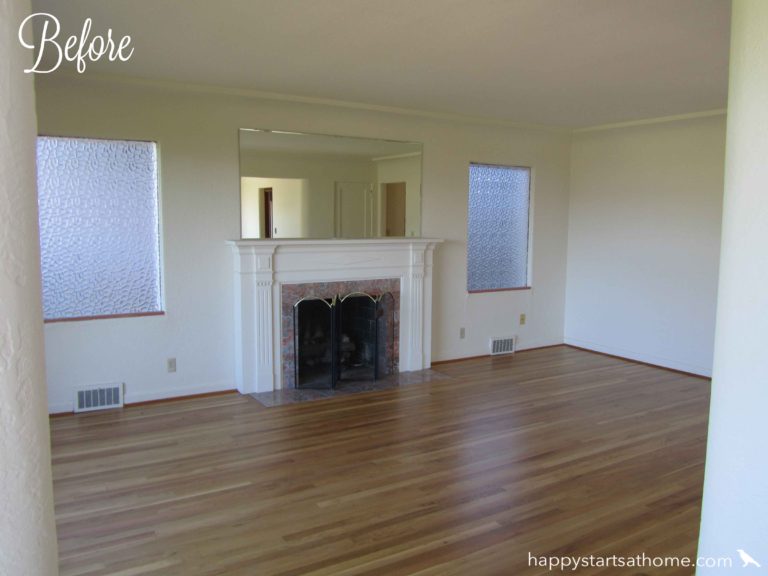
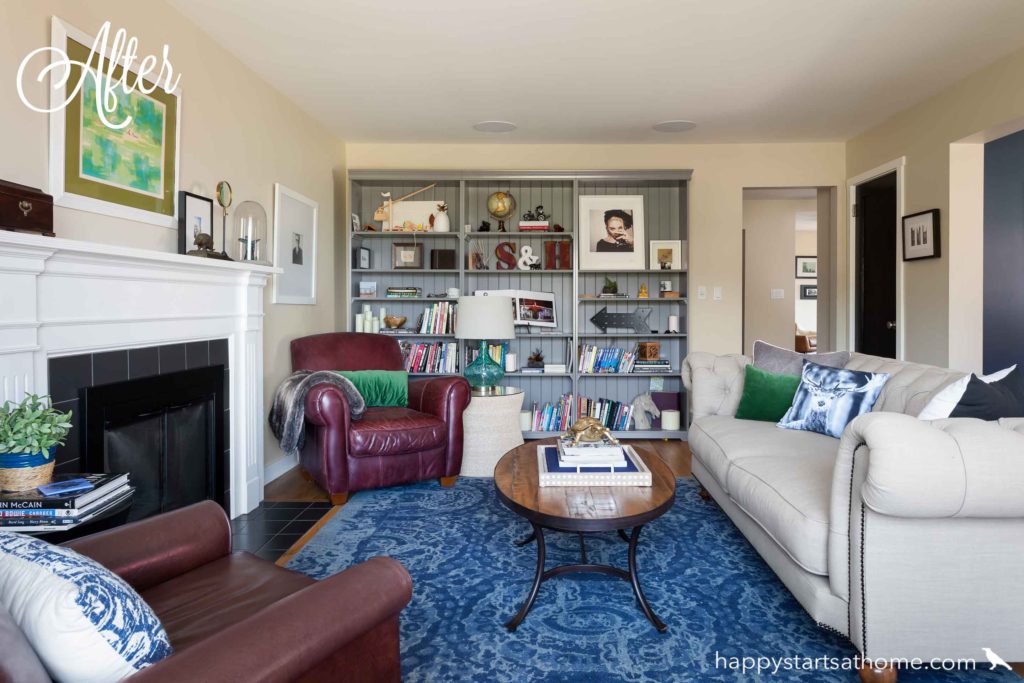
Those windows were not doing the room ANY favors, so we asked the contractors to make them go away (not a small feat on a brick house) and then we refaced the pretty fireplace in simple black tile – a perfect compliment to the classic mantle. And notice the black-painted door off to the right – another example of how you don’t need everything to match in order for it to go together:
Of course, no living room is complete without furniture! Here we combined old and new elements, working with the client’s existing chairs, and paired them with a fantastic new chesterfield-style sofa. With quite an investment sunk into the remodel we were delighted to find an Ikea bookcase that would give the effect of a built-in without the price tag, and we styled it to showcase the wonderful art and treasures the client had collected around the world, from New York to London! We tied it all together with a rug that had a classic pattern in a modern scale, and a coffee table that brought in a touch of the industrial vibe from the kitchen. (Want to see Rebecca makeover this room on TV – check out on this episode of Seattle Refined!)
The most important thing to this dynamic family of three was to come home to a space that felt like it had history and stories to tell. With such great people and wonderful inspiration, how could we have created anything else?
But wait! There’s more!
Let’s go upstairs and see the master bedroom! It wasn’t *that* bad, but there was nothing particularly special about this space:
See the little red arrows? Swipe to see the After!
Add a wood wall feature and a modern industrial bedframe and voila! That’s a bedroom to brag about!
The master bath, on the other hand, was a hot mess. Before, there was a LOT of pink marble. I mean… a LOT. But after? Well, of course, we added a second sink because that is a luxury every master bath deserves, and then just look at those materials! Rustic “wood” tiled floors, a combination of black and white cabinetry, classic marble.. a timeless room that makes getting up every day a pleasure! {swoon}
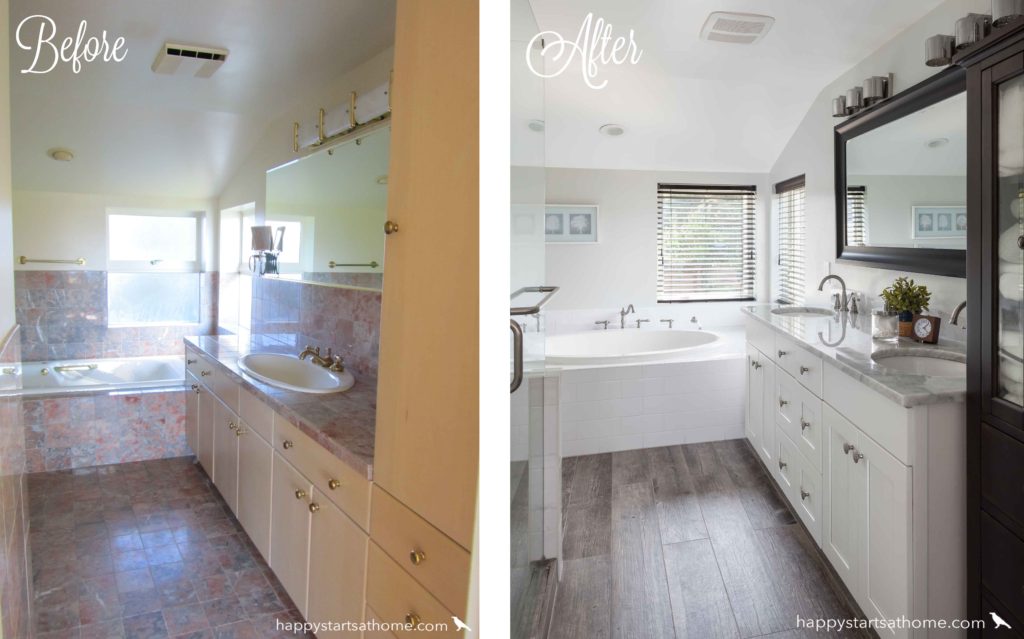
But wait, there’s *even* more!
This journey wouldn’t be complete without hopping downstairs, where the basement got a fun transformation, too!
Let’s start with the unfortunate guest room – who’d want to sleep in there? Eeek!
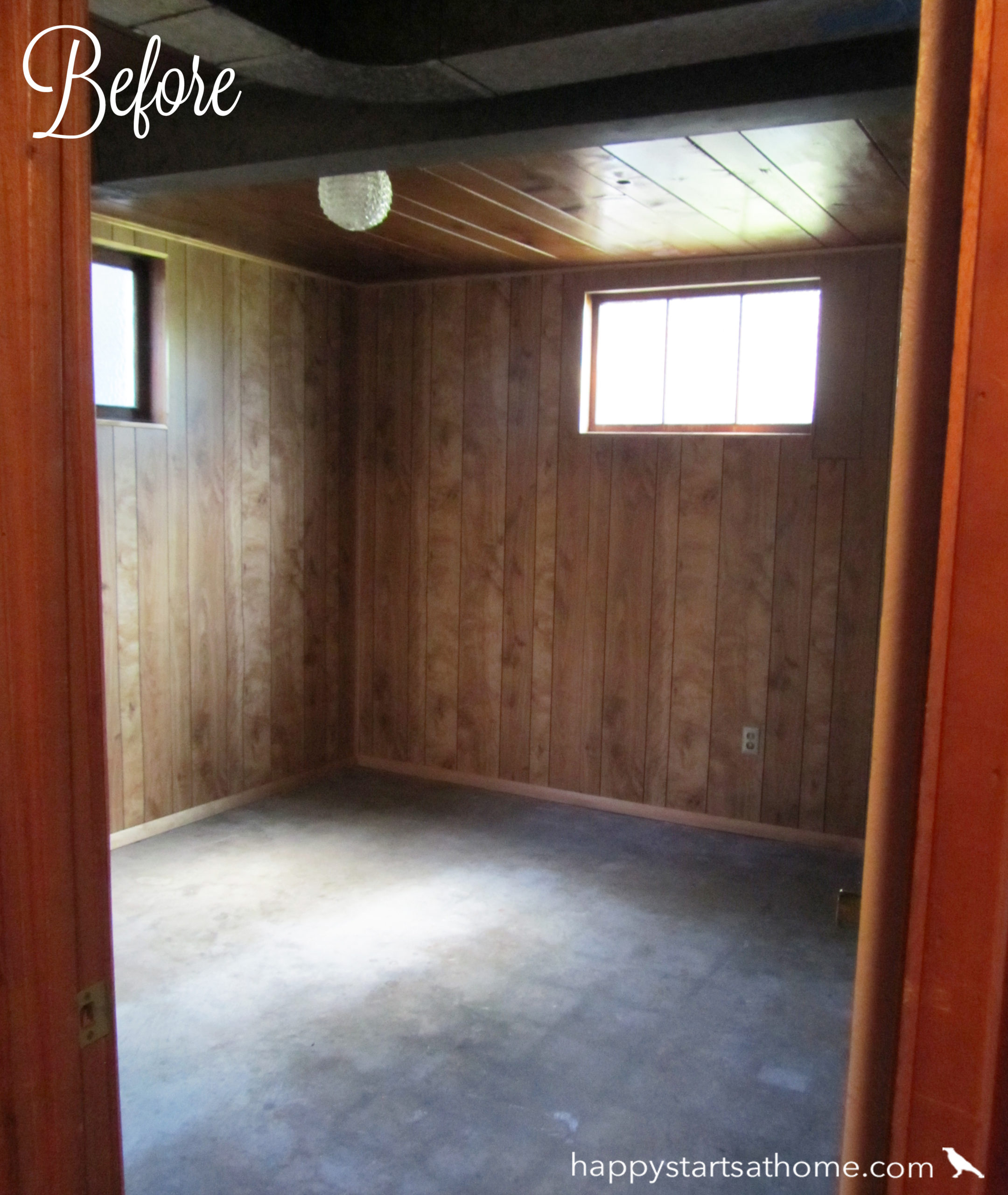
But in fact, all it needed was a can of paint, some rich warm floors, simple window treatments, and an inviting bed and it was guest-ready!
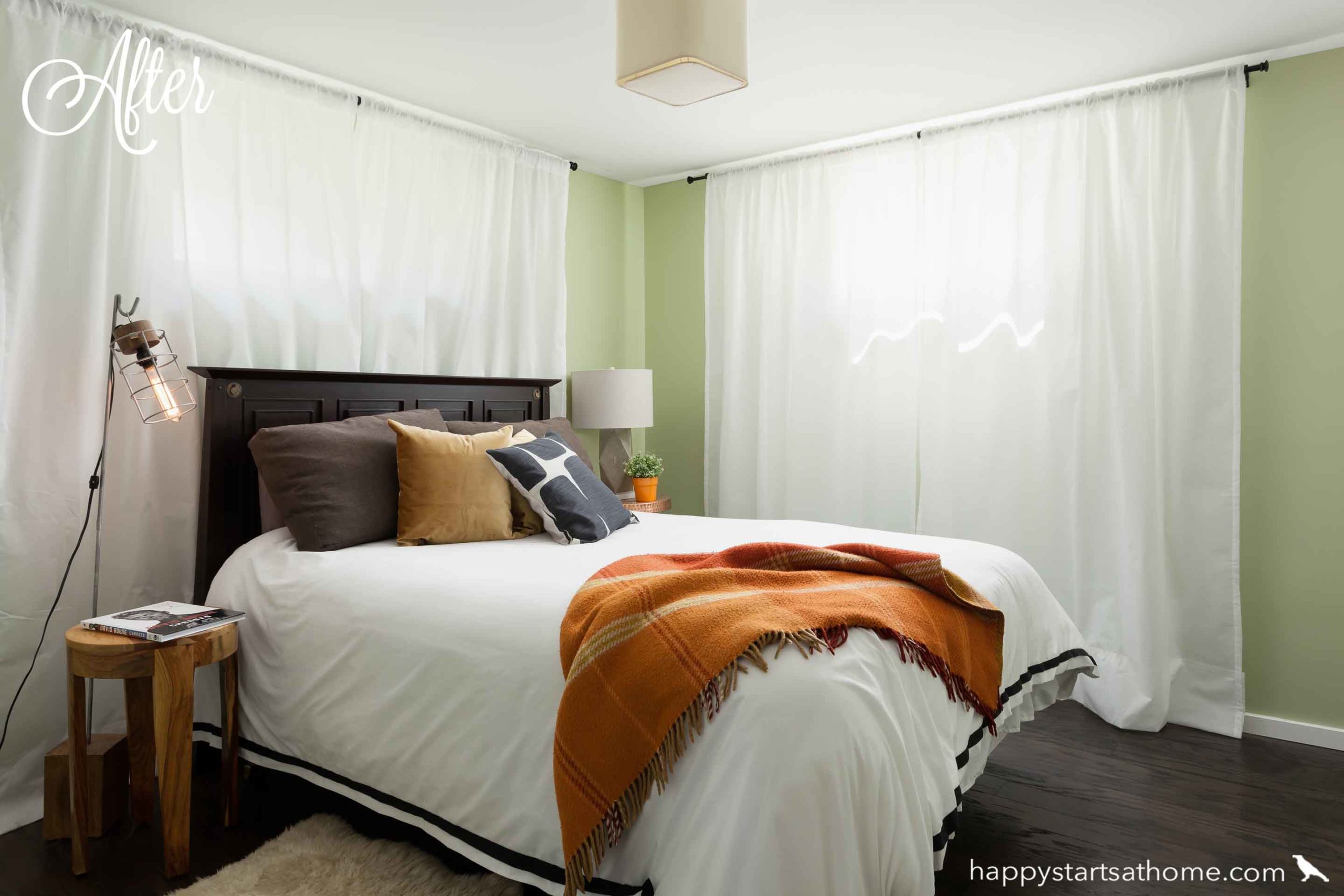
The basement bathroom, on the other hand, needed a little more extensive TLC. The toilet faced the vanity leaving *no* knee room for anyone doing their business (silly!) so the contractor dug up the concrete and moved it to a more reasonable spot. We also borrowed some space from the family room and added a shower (you can see a peekaboo of that in the mirror) – adding value and function to this family home!
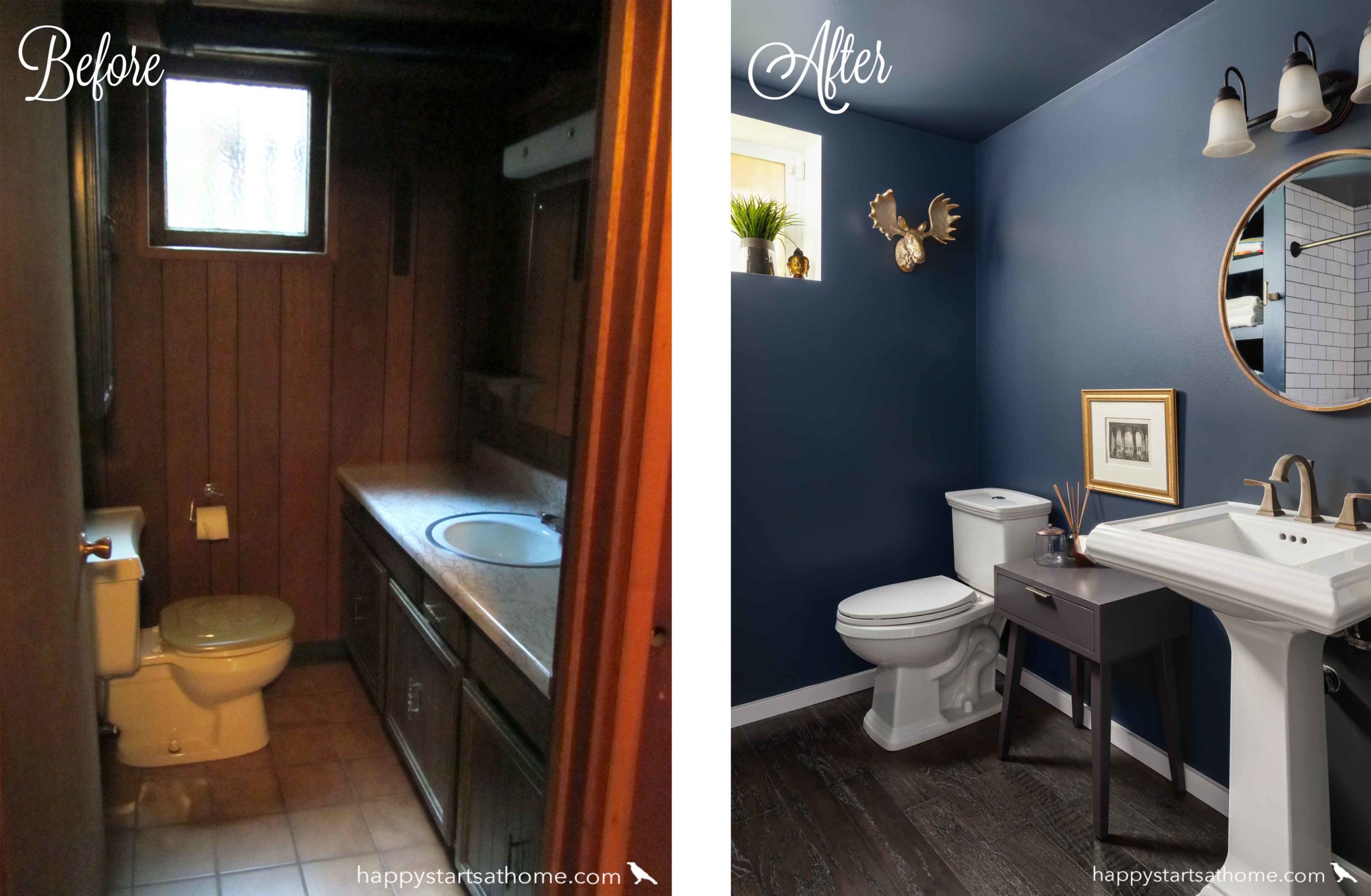
Last but not least, we also gave the classic wood-paneled rec room and its boring brick fireplace a makeover. We exposed the brick chimney to the ceiling and gave it a cost-effective update by just painting it black – a perfect spot to feature the client’s art and a perfect backdrop for that fantastic hot pink chair! SO! DARN! FUN! {This may be one of my most favorite elements in the whole house – and so simple, too!}
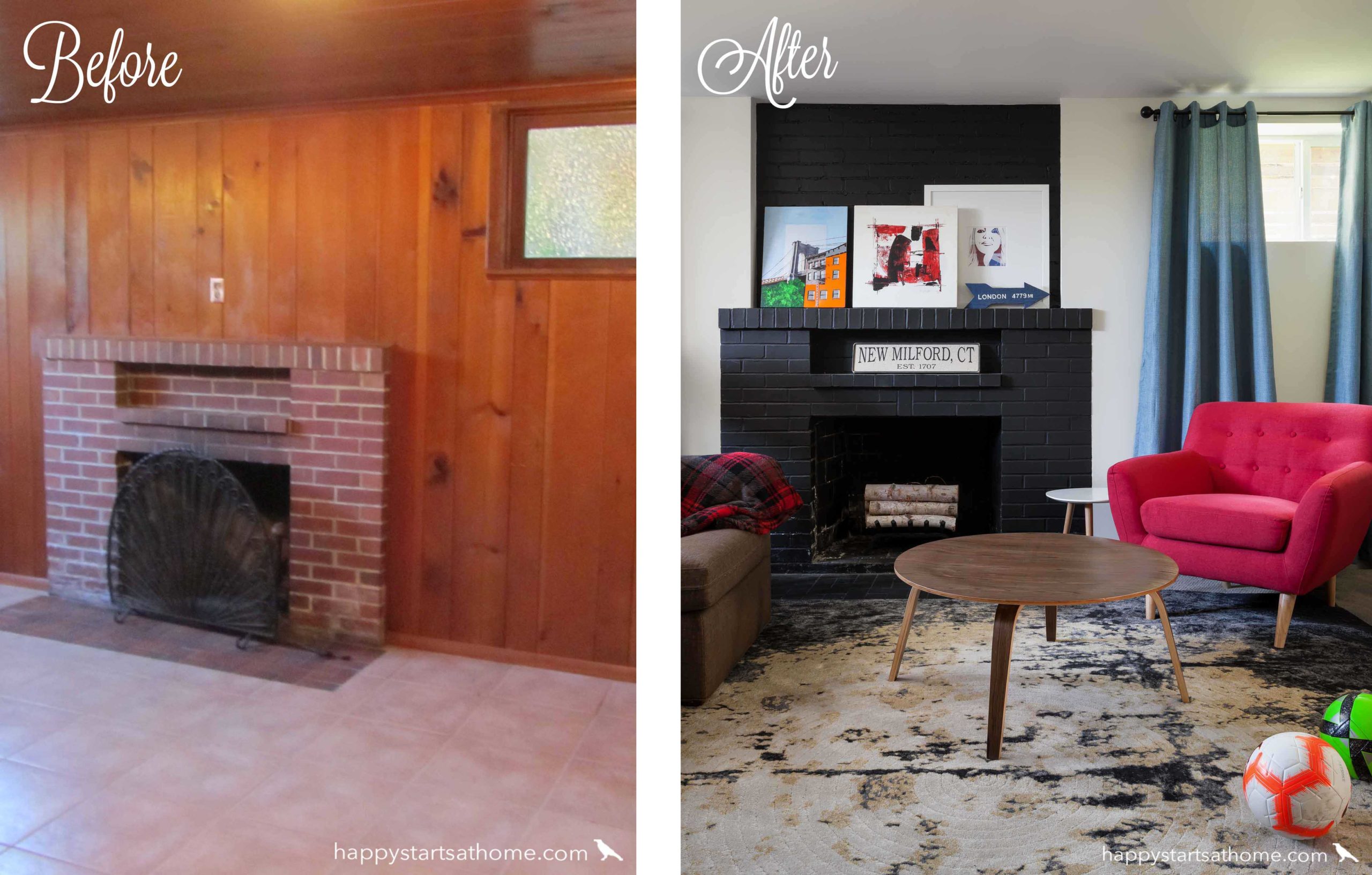
Okay, that’s it! I really hope you’ve enjoyed taking this home tour as much as we enjoyed creating the designs with the clients!
Do you have big dreams for your family home, too? Need a hand pulling it all together? That’s what we are here for, so just reach out to us when you are ready to give your house (and life) a new chapter!
MAY YOUR HOME ALWAYS BE HAPPY!

Are you ready for a seriously happy home?
(Cue the confetti!)

Eager to get happy at home right now?

