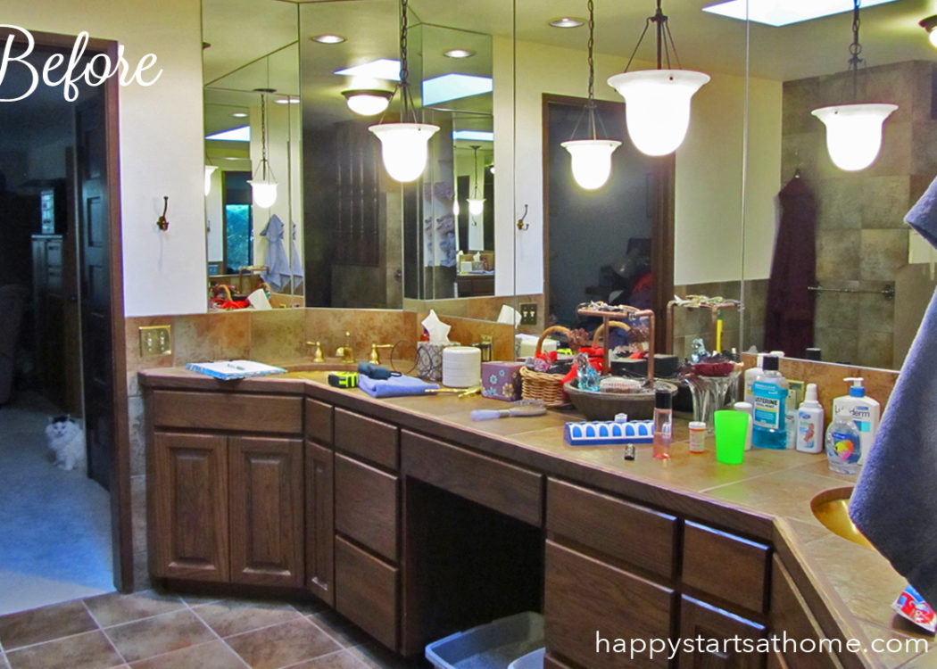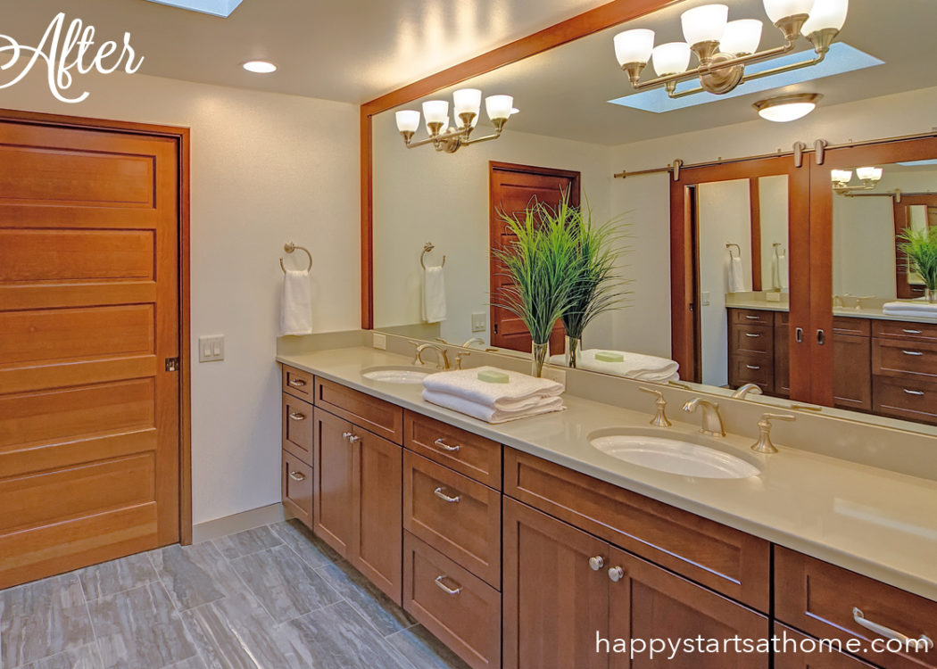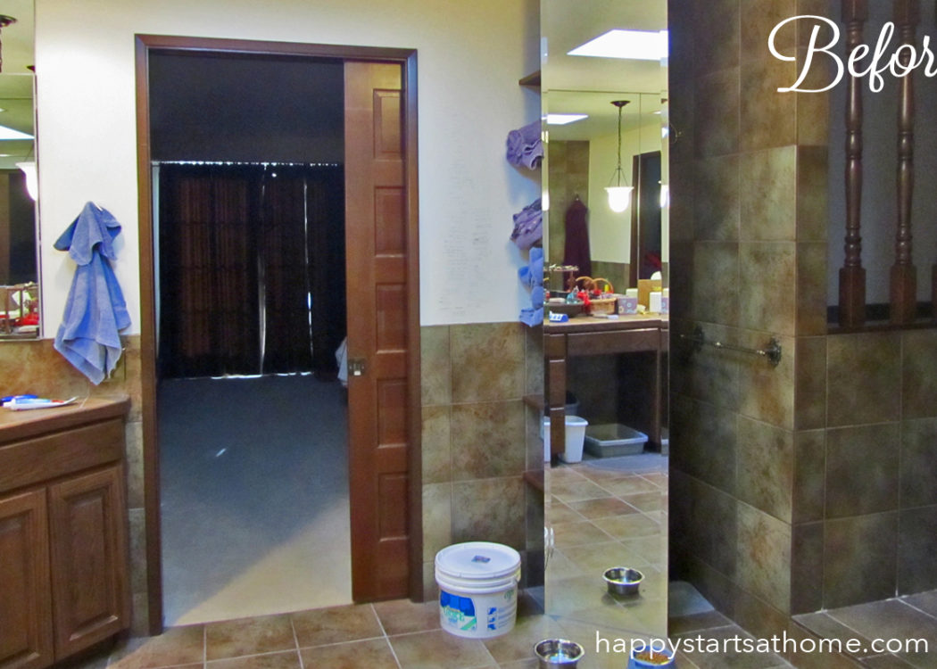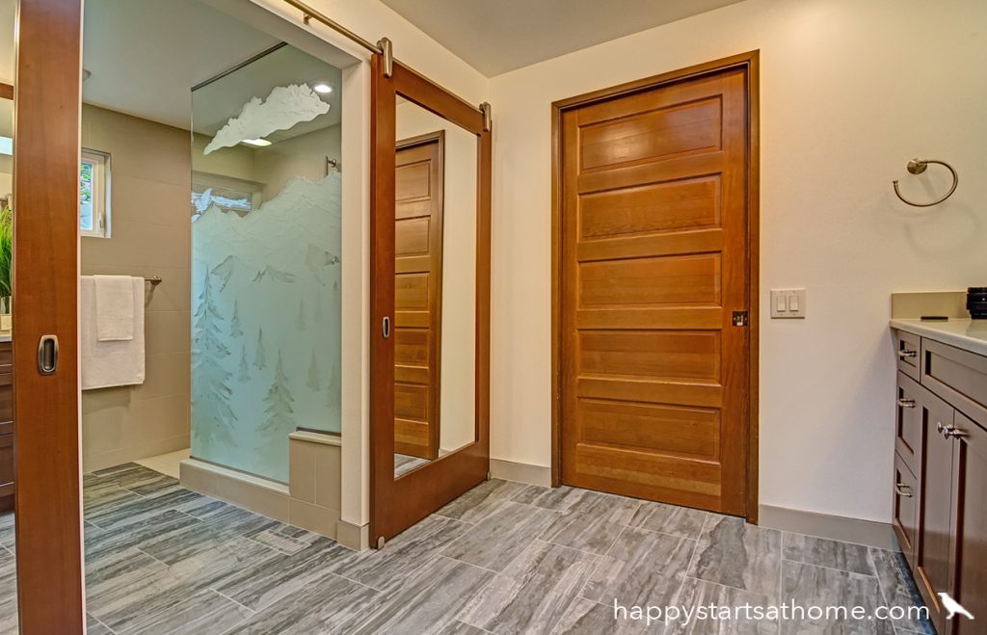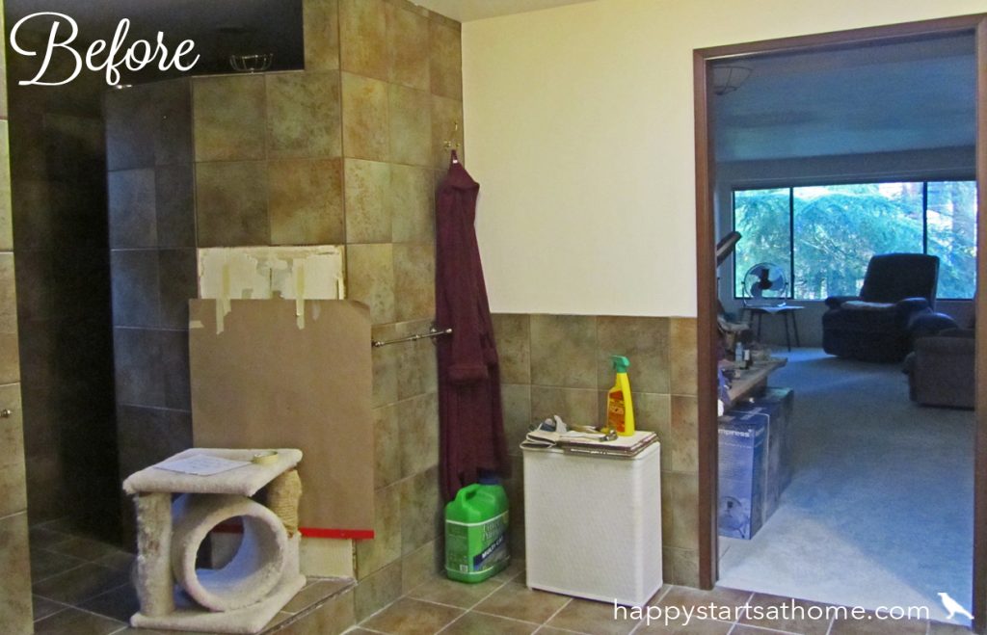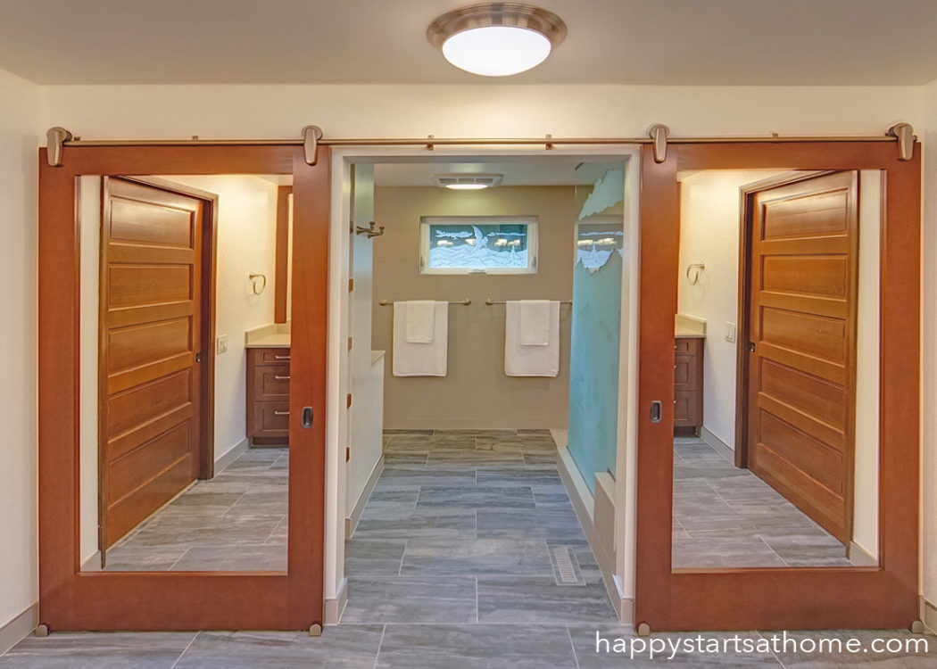A Masterful Bath for a Human and Her Cats
When we met this room we discovered a space full of angles and mirrors that made poor use of the space and created a cluttered and disorienting feeling. The shower felt like a dark and scary cave, there was a step up into the shower and toilet space (total trip hazard!) and, to add insult to injury, the tile was literally falling off the walls!
The homeowner asked for an updated space that felt warm and grounded and, at the same time, open and airy. She wanted warm colors and beautiful wood, a *lot* less busy-ness, and privacy for the shower and toilet areas. She had already found a glass artists and wanted to include custom decorative glass panel in the shower. And last but not least, she needed a hidden and easily accesibily space for the cats’ litter box. Were we up for the challenge? You bet!
Let’s take a look at the “before” situation:
Yikes! So how did we transform this beast into a beauty? We started by straightening out all those angles in the vanity and installing one long, clean mirror framed in wood to match the new vanity and entry door, embedding the light fixtures right into the mirror. This calmed down the room and created a fantastic amount of useful storage.
To separate the shower/toilet area from the vanity area we installed mirrored barn doors that could sit open when not in use, and close for privacy as needed.
When open, they show off the stunning glass shower panel (featuring a custom-designed mountain scene by Rick Oswald at Cutting Edge Glass Studio), and bring more natural light into both spaces from the back window (which also got a lovely custom-glass update) and the skylight overhead.
Notice that we were also able to eliminate dangerous step up into the toilet/shower area – yea! That not only makes it safer, but also contributes to the feeling of openness and cohesiveness.
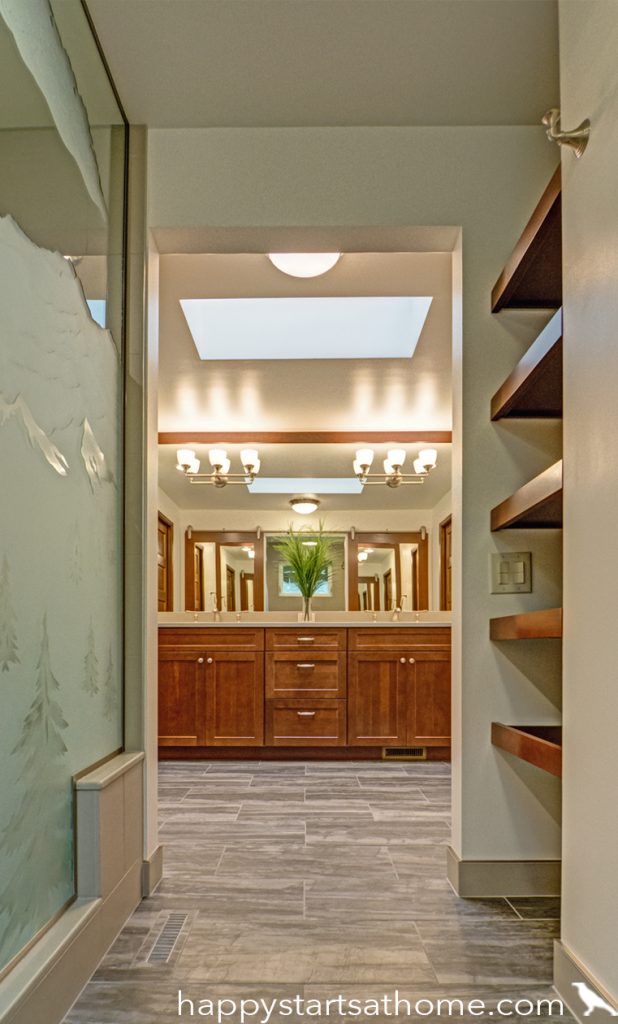
Thanks to the light colors, glass, and mirrors the whole room feels bright and open, and thanks to the stone floor tile, gorgeous wood, and mountain scene the room feels warm and natural – everything the client asked for.
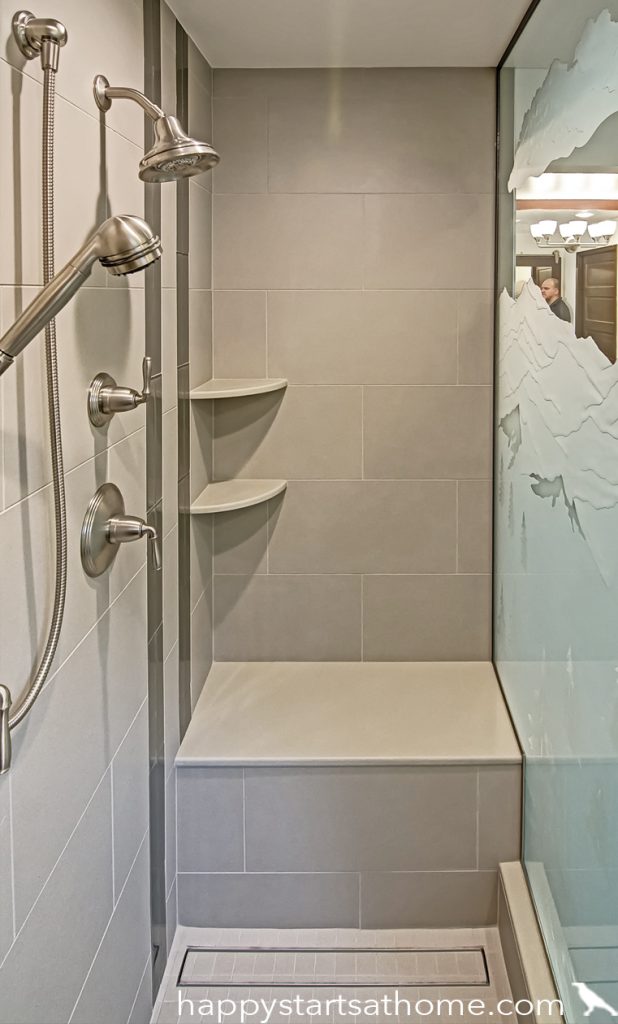
But our favorite part? It has to be the clever storage for the litter box! We tucked it underneath the linen storage to the space behind the toilet (which the fantastic team at Palmer Residential handcrafted with smoothly gliding pull out shelves), and to make sure the cats had access even when the doors were shut for showering or human-toilet use…
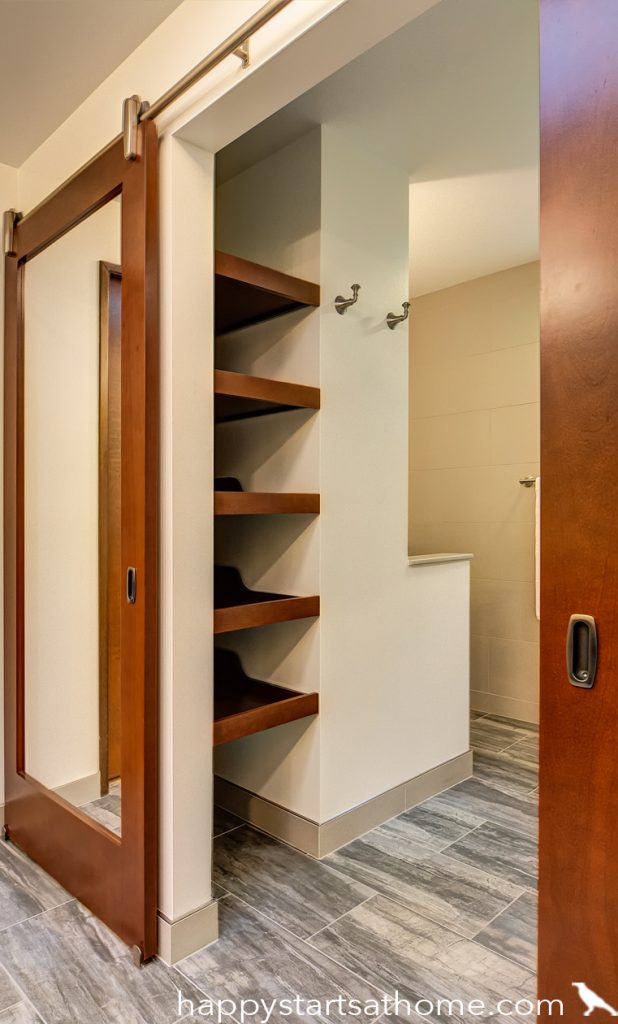
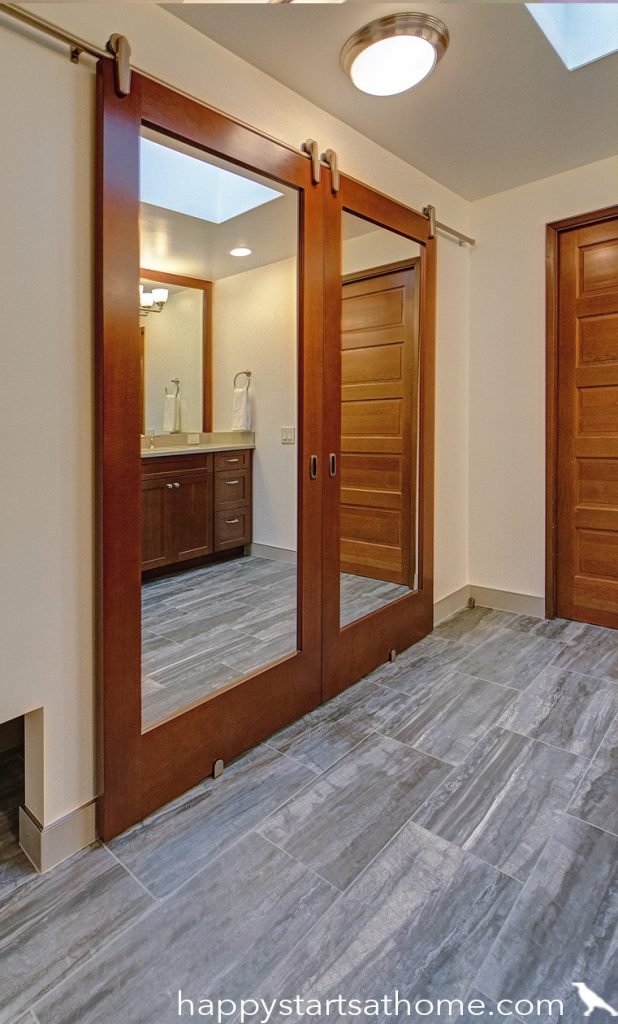
…we added an access in the wall behind the door!
But wait, it gets even better…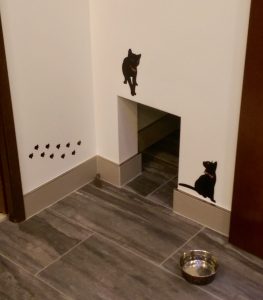
Check it out! We wish we could take credit for this, but all the credit goes to the delightful client who added these charming paw print and cat vinyl decals to the wall. Can you stand how sweet that is?
This really was a team effort, and it would not have happened without the ideas and research of the client (the not only added the decals but also found the glass artist who did exquisite work) and the craftsmanship of the team at Palmer Residential (who is also responsible for the work on our #BathtubGoals project). It was a treat to get to transform the space and also work with outstanding people! ❤️
Have a space that is falling apart and driving you crazy? Let us help! We’re here when you’re ready to give your home a fresh start.
MAY YOUR HOME ALWAYS BE HAPPY!

Are you ready for a seriously happy home?
(Cue the confetti!)

Eager to get happy at home right now?

