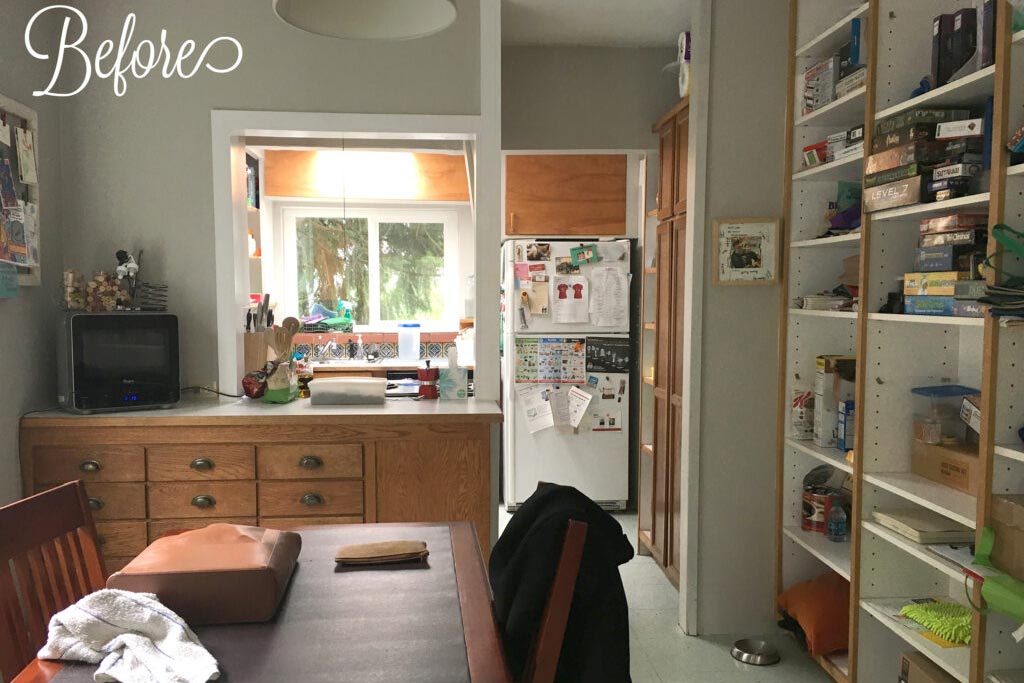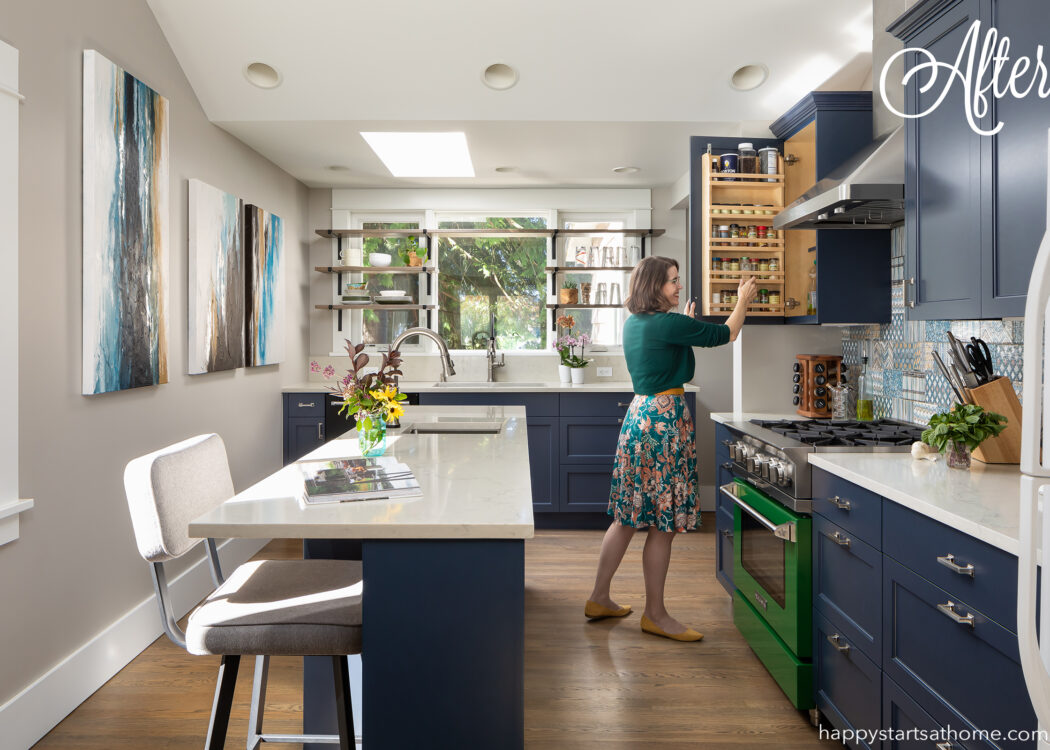A Gorgeous Green Oven Is the Star of This Kitchen!
If you’ve been eyeing a BlueStar Range in all their gorgeous colors, this post is for you! But before we can get to that gorgeous show-stopping oven, we’ve got to talk about the layout changes we designed for this kitchen.
When we met this client they had a teeny tiny kitchen, and *two* dining areas. They only needed one dining area, so that gave us carte blanche to make the most of all that unused space!
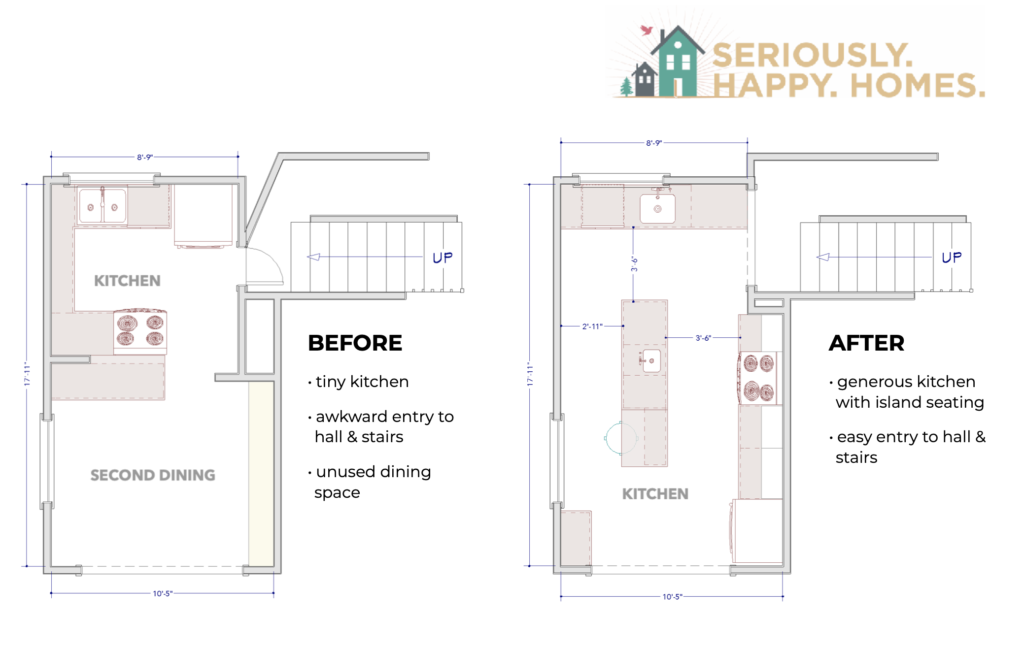
This is a before view into the kitchen from the second dining area.
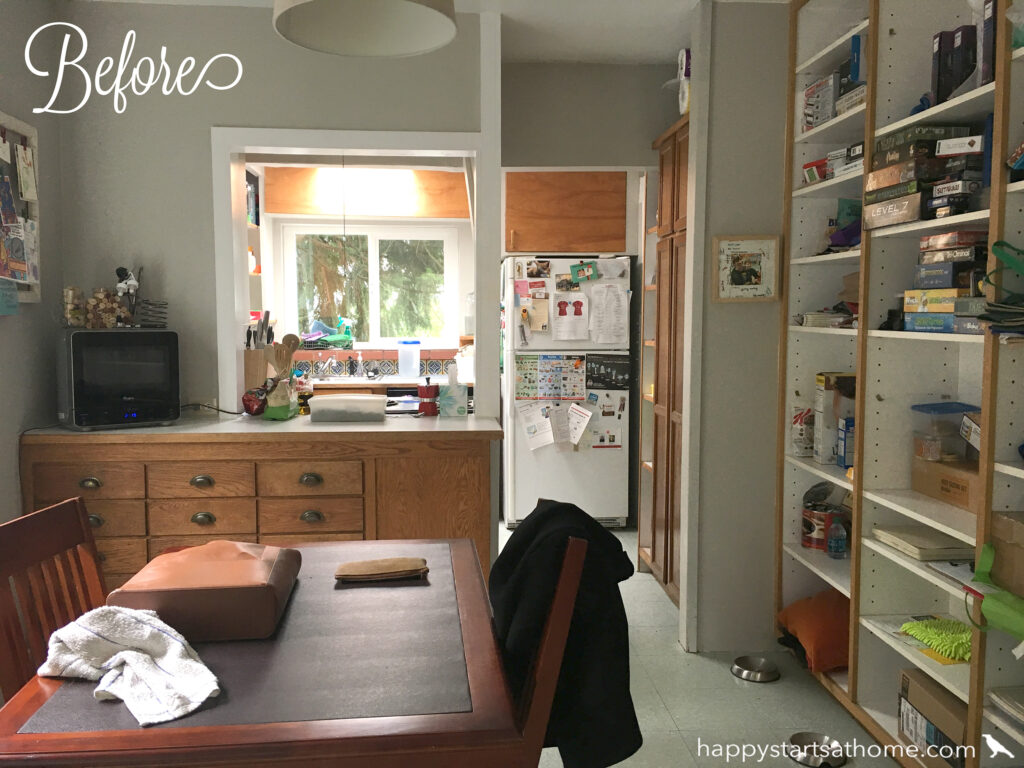
See those arrows? You can click on them and slide the photo to see both the before and after!
Based on our design, the brilliant folks at Raincap Construction eliminated the wall and posts dividing the room, creating space for an eat-in island and letting light flood in from the now-larger windows and skylights!
YES! That’s looking at the space from the same angle as in the “before” pic!
Instead of struggling to cook together, this couple now has separate prep, clean, and cook zones, along with a generous island, gorgeous navy blue painted cabinets, and that yummy Bluestar Range in glorious green!
Across the room from the green oven you’ll see some lovely pieces of art commissioned just for this kitchen by local artist Alyson McCrink. It was such fun watching her collaborate with the clients to create just the right pieces that also accommodated the asymmetrical vaulted ceilings in the room.
And did you notice the open shelves installed in front of the windows over the sink? Here is a detail shot of those over-sink open shelves. Simple brackets attached to the window framing hold wood shelves, perfect for storing dishes and glassware, adding extra storage without taking away window space.
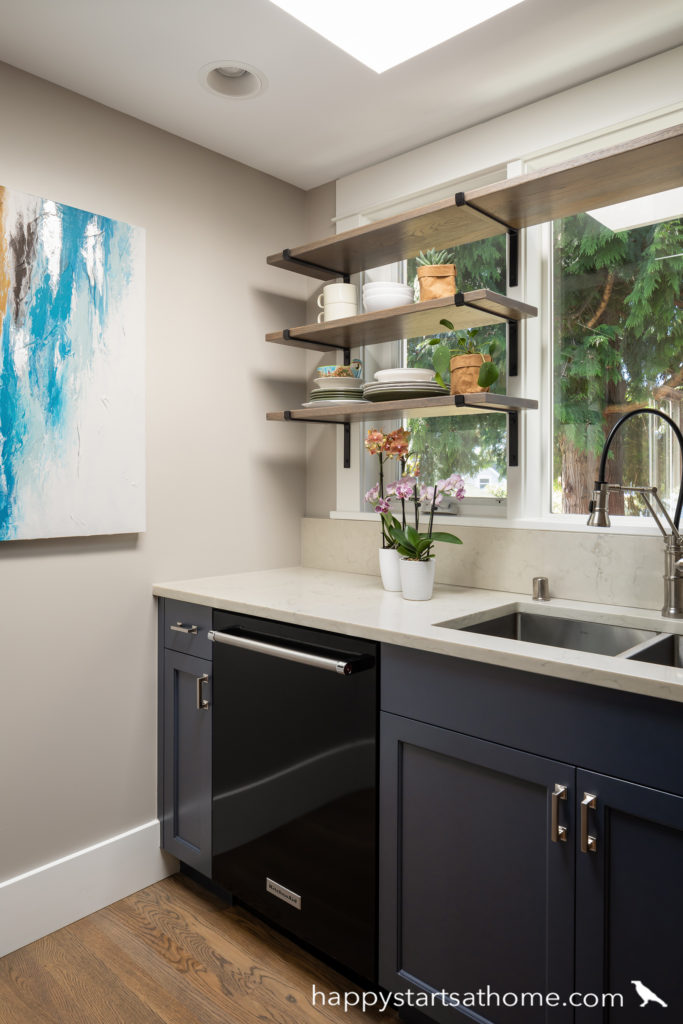
And now back to that awesome green oven, accented with patchwork quilt backsplash tile!! You can see where all those built in shelves were in the old dining space “before” – and the much-improved use of space in the expanded kitchen “after.”
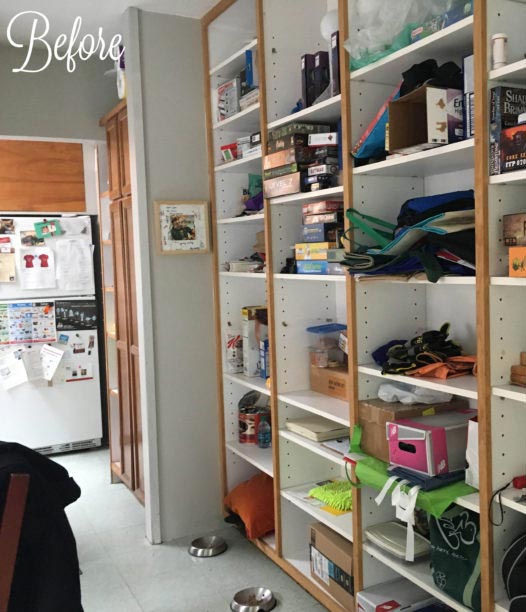
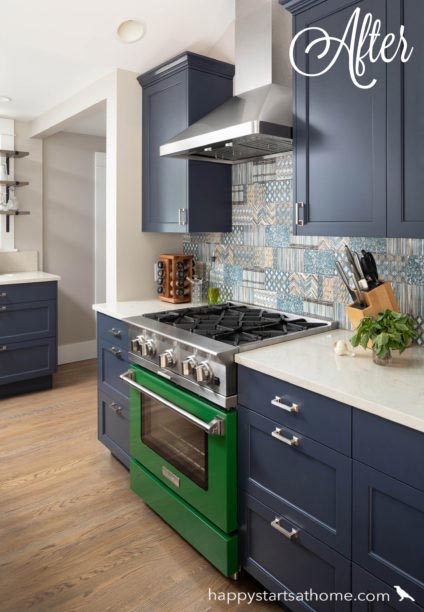
If you can peel your eyes away from that oven and tile (not to mention those yummy navy blue cabinets), you’ll also see how we opened up the passage to the hall in the back corner – a much better flow now!!
Here’s what you would have seen when you left the kitchen before the remodel, and the new and improved stair and hall after:
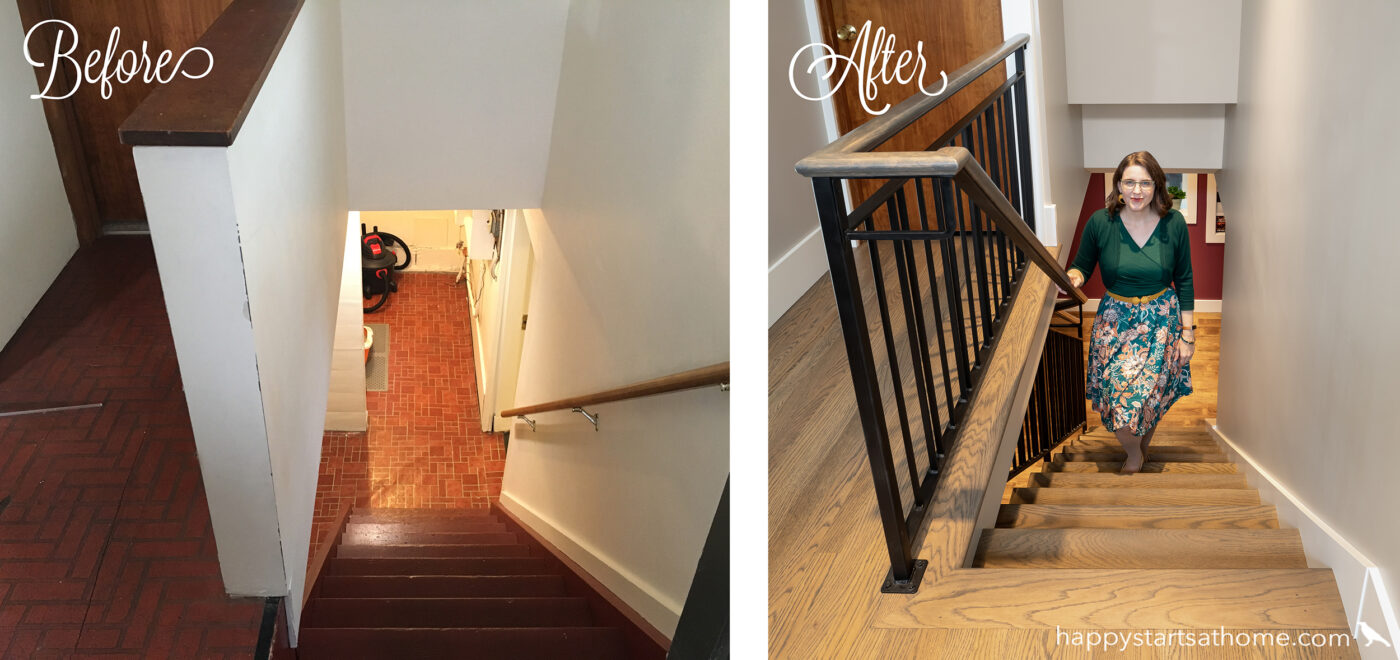
This may be one of our most favorite transformations EVER (which is saying a lot!).
Is it because we finally had clients adventurous enough to invest in a beautiful green range? Yep! 😉
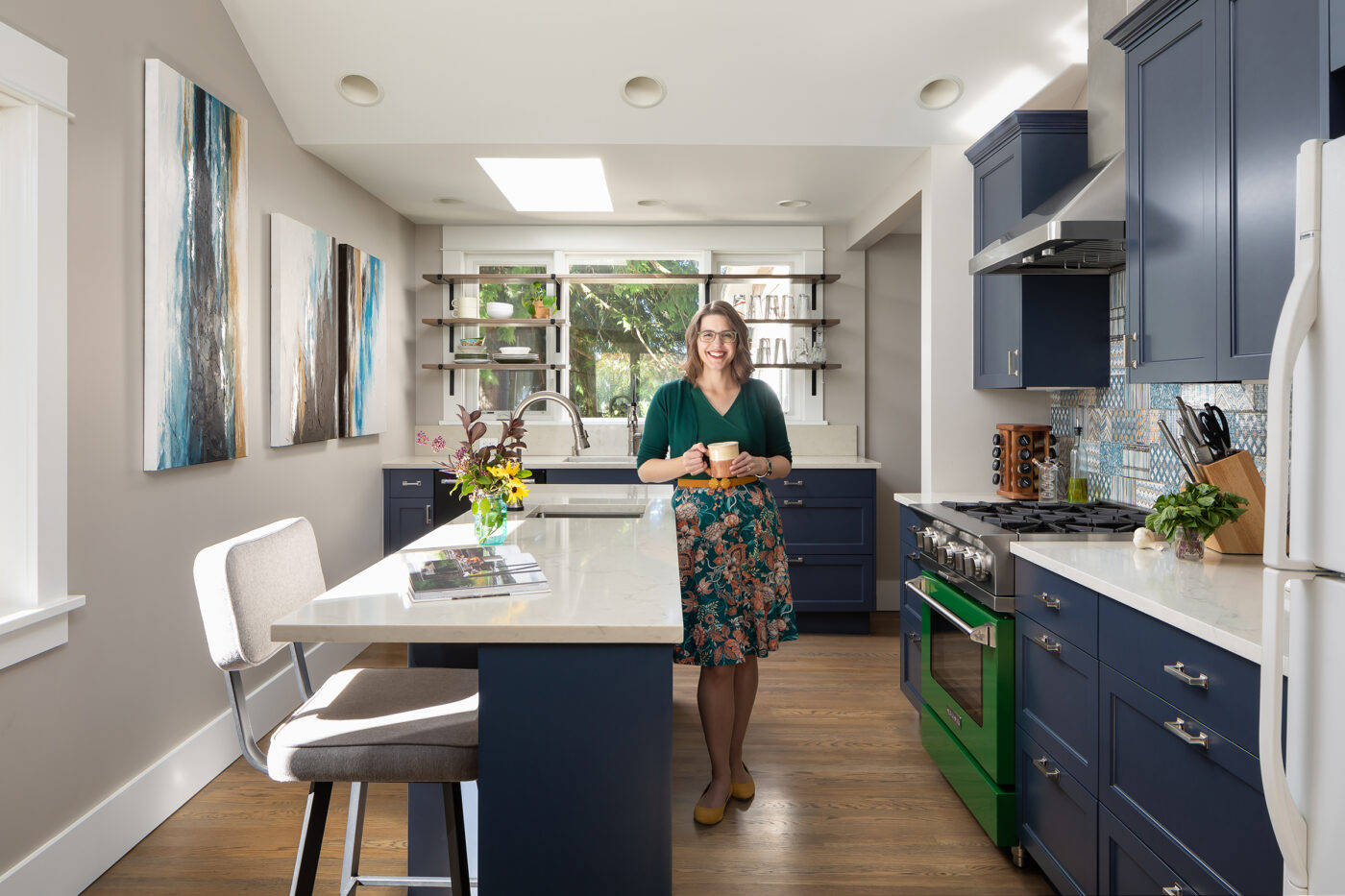
Do you love color? Want a designer who’ll help you bring it into YOUR home? Give us a holler and tell us what color you’re dreaming of having in your happy home! We’d LOVE to help!!
MAY YOUR HOME ALWAYS BE HAPPY!
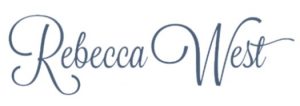
Are you ready for a seriously happy home?
(Cue the confetti!)
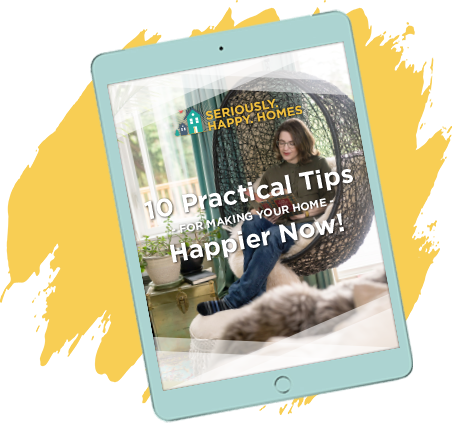
Eager to get happy at home right now?

