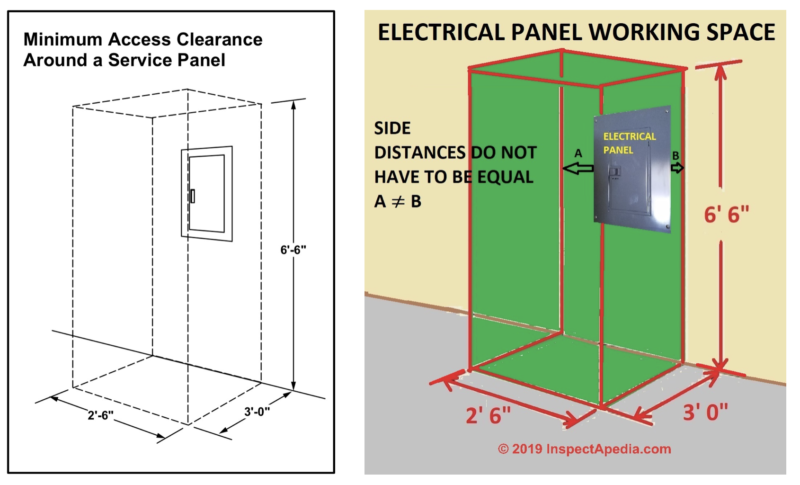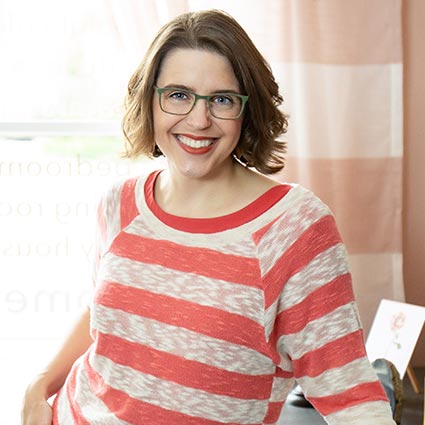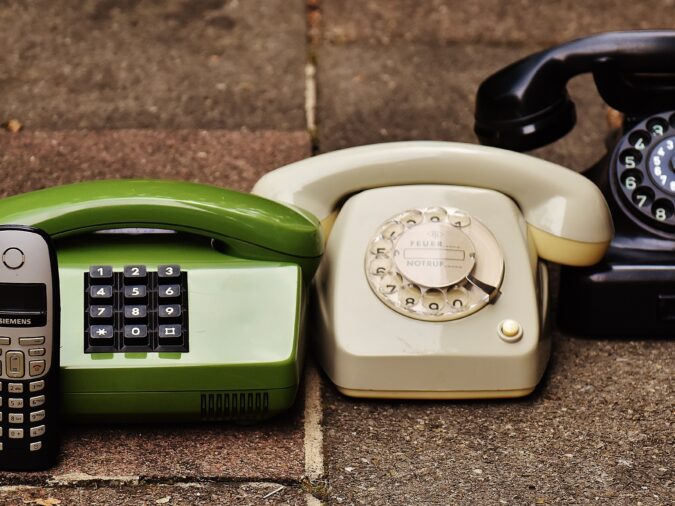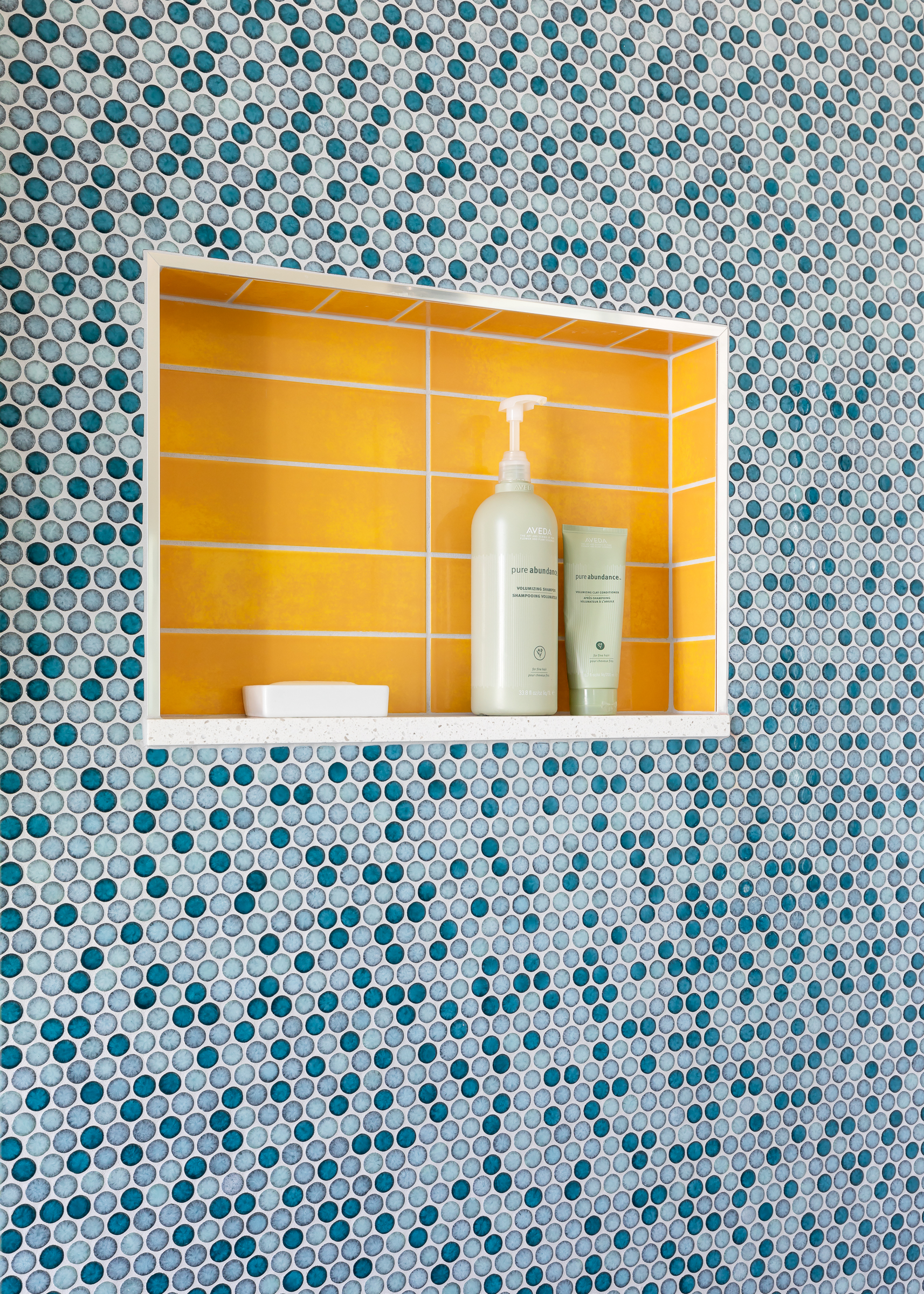Can I put the electrical panel in a closet? Nope!
Can I put the electrical panel in a closet? Nope!

Eager to get happy at home right now?
Get 10 tips for a happier home!
If you’re planning a big remodel you may be wondering if you can put your electrical panel in your closet.
The short answer is: nope!
The longer answer is that there are three levels of electrical code that affect this question, as I found out when completing our personal remodel in Edmonds, Washington. (Yes, even a professional interior designer can find following all the code requirements tricky – don’t feel bad if you find it confusing!!)
We submitted our drawings to the City of Edmonds, clearly indicating that our electrical panel would be in our master bedroom closet. We had accounted for the code that requires a 30″ wide and 36″ deep clear access space, and actually passed our first electrical inspection. Yea!
It was only when we called for our final electrical inspection that we discovered we couldn’t, in fact, have the panel in our closet.
What the f***? 🤬
So it turns out that while we met the City of Edmonds requirements as well as all the NEC (National Electrical Code) requirements, the WAC (Washington Administrative Code) very specifically states that you cannot put a panel in a closet.
So what’s up with that? Shouldn’t we have been told that when we submitted our plans?
Where did we go wrong, and how did we solve it?
Well, all code is meant to keep us safe.
The 30″ wide, 36″ deep access requirement makes sure that you or a fireman can easy access the panel in an emergency.

It was the “not near ignitable materials” code that tripped us up. That piece of code is literally trying to make sure your clothes don’t become tinder for a fire.
Okay fine, I can appreciate that. But we submitted our plan for permitting, so where did we go wrong. Why, at the very last minute, were we facing a $5000 bill to move the panel? 😳
Well, we got “the new guy.”
Yep, it’s as simple as that. The City didn’t really have a better answer for me other than that the Inspector that did our early site visits was “new” and must have missed that the panel was in a closet. They “explained” that framed out walls aren’t always understandable, and they don’t look at the plans onsite. Grrrrrr. 😖
The good news is that it turns out that the responsibility for all this is on whoever installed it – our licensed electrician. It’s *their* job to keep an eye on all pertinent code, and yep, they missed it too. So the lesson: DO hire a licensed electrician, and DO get those permits – things can get missed, but at least you’re protected.
How did we solve it?
We had two choices: turn the panel to the outside of the house ($5000 on the electrician and a big delay in being able to move in) or turn our closet into a “dressing room.”
It turns out that if all our clothes could be contained within wardrobes, and if the City would let us update the plans renaming the master closet a “dressing room,” then we could keep everything where it was at. So I created a quick cabinet layout, bought some inexpensive and readily available cabinets, and now we have a much fancier closet than we’d planned for lol. It still cost us about $4000, but part of that was already earmarked for a simpler closet system, and we HAD to solve it, so there you go.
Obviously this only worked because the clearances worked. It won’t work for a non-walk-in closet, and really, the answer is: save yourself a headache and don’t put it in the closet in the first place!
Hope my lesson-learned helps make YOUR permitting process a little smoother than mine lol. Now, obviously this is specific to Washington State, and code is ALWAYS being updated, so be sure to check your local, state, and national code when figuring out if it’s allowed in your neck of the woods. Want help problem solving your own design conundrum? Schedule a Design Helpline to receive guidance on design troubles big or small!
And remember, the remodel process isn’t always smooth sailing, but you WILL get through it!
May your home always make you happy!


HI, I'M REBECCA WEST!
I’m an interior designer, author, podcaster, speaker, and coach to other designers. (Whew!) But I’m not your classic interior designer because, frankly, I don’t care if you buy a new sofa. I do care if your home supports your goals and feels like “you.” Remember, happy starts at home!
More From Seriously Happy Homes
Are you ready for a seriously happy home?
(Cue the confetti!)

Eager to get happy at home right now?



