A Teeny, Tiny Vintage Kitchen
This teeny, tiny, hardworking bungalow kitchen was way overdue for a makeover. The owner, who has mobility issues, needed a space that would make it easier for her to sit and prep meals, and that also would make her feel happy while cooking.
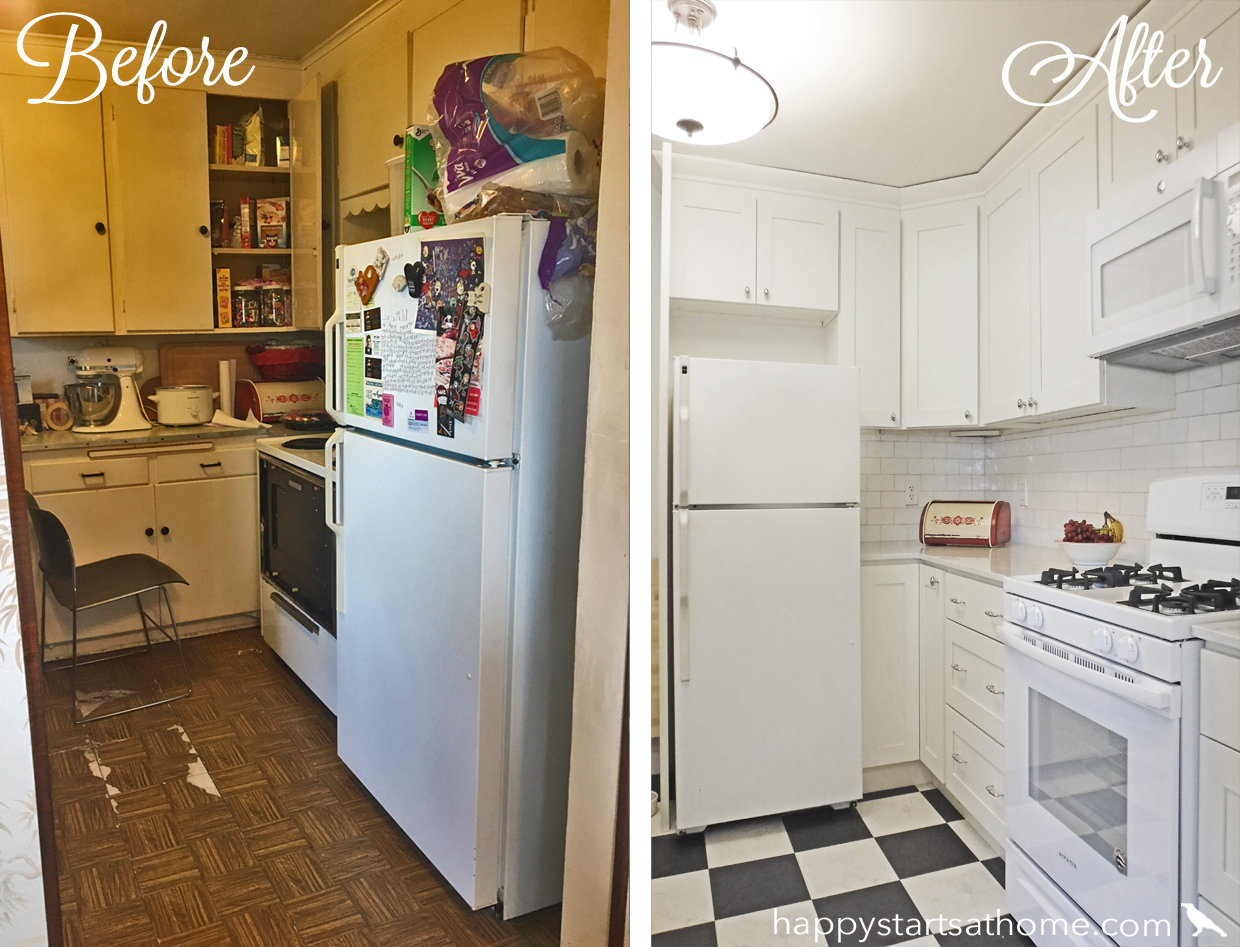
This is really a before-and-after story about clever space-planning, and our talented designer Sarah Ellen spent many hours coming up with just the right solution for this small space. Before the remodel, this was the layout of the room:
There was very little useable counter space on either side of the range, and very limited counter space in general. Of course the fact that this tiny room had three doors made new layouts a challenge (but it was a challenge we were up for! ?). Here are the three layouts we proposed, bearing in mind that the homeowner needed a prep space where she could pull up a stool, space for feeding the cat, lots of generous storage, and (finally) her very own dishwasher!
Layout 1: great storage, counter space, and work triangle – This layout provided a pull-up/drop-down counter, comfortable counter space on both sides of the sink and range, and great storage in the wall of cabinetry to the left of the sink. In this layout we moved the fridge to the right wall, giving lots of room for counter space around the range:
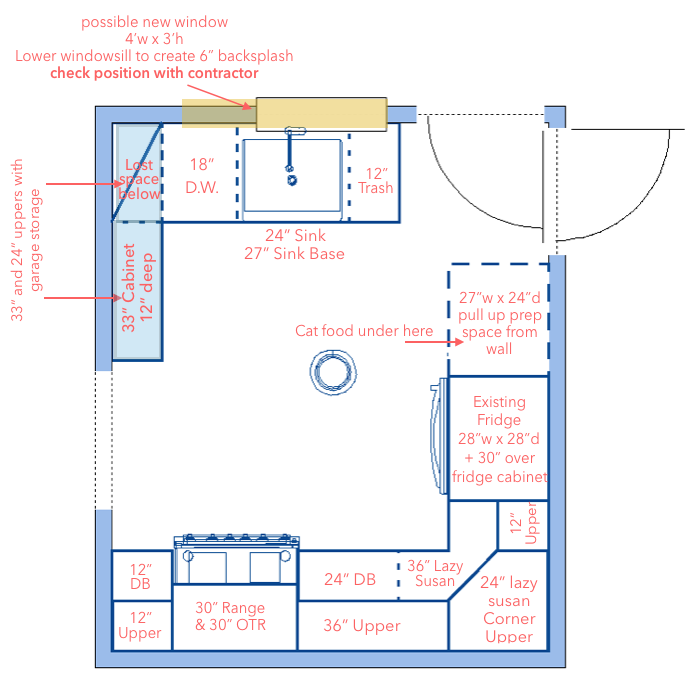
Layout 2: sturdiest workspace – This layout sacrificed counter space to the right of the sink but gave a great area to pull up a stool directly to the counter by the sink. We also proposed an extra pull-up counter to the right of the sink in case she need it while washing up dishes. In this layout the fridge stayed by the entry to the kitchen, but we moved over the range to create that much-needed counter space on either side:
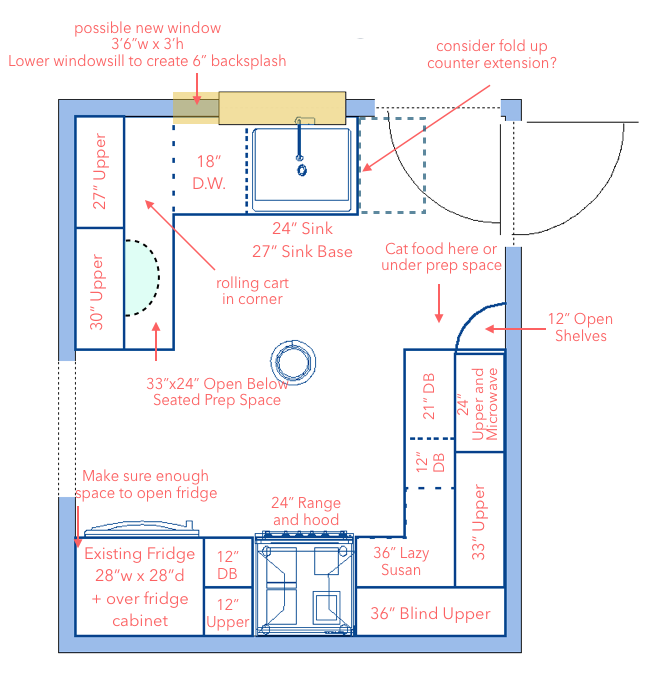
Layout 3: pantry – This layout sacrificed counter space to the left of the range (since the client was right-handed that felt like an okay-solution, and we didn’t want to sacrifice the lazy-susan cabinet in the corner) and provided a full sized pullout pantry to the left of the fridge. We moved the range to the righthand wall, and suggested a pull-down table as you entered the kitchen on the right. This was our least favorite layout since the table would have to be closed to use the sink and dishwasher, but we wanted to illustrate a way to have a full size pantry:
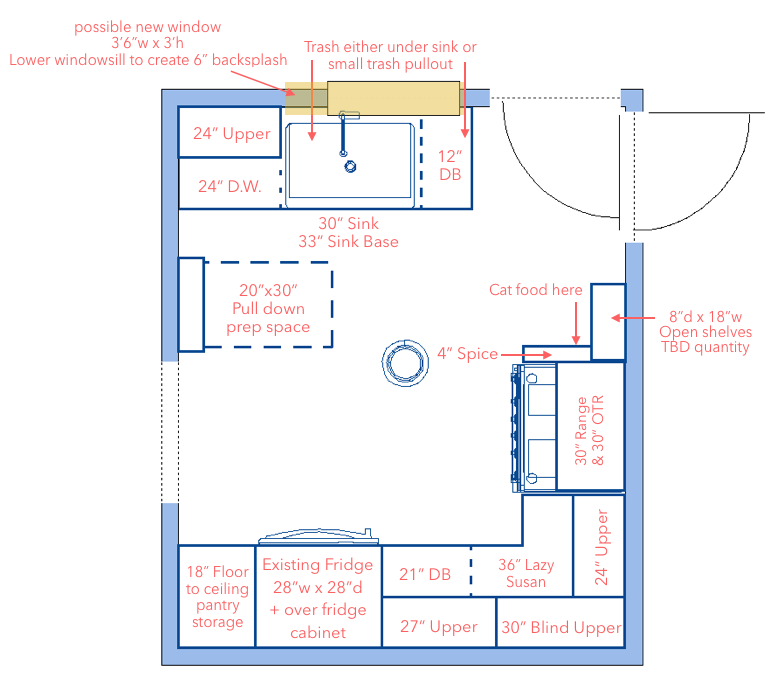
She ended up choosing layout #1, (our favorite, too) and here are the wonderful results. One of the biggest wins in the space was in creating useable counter space on both sided of the range! Whoo hoo!
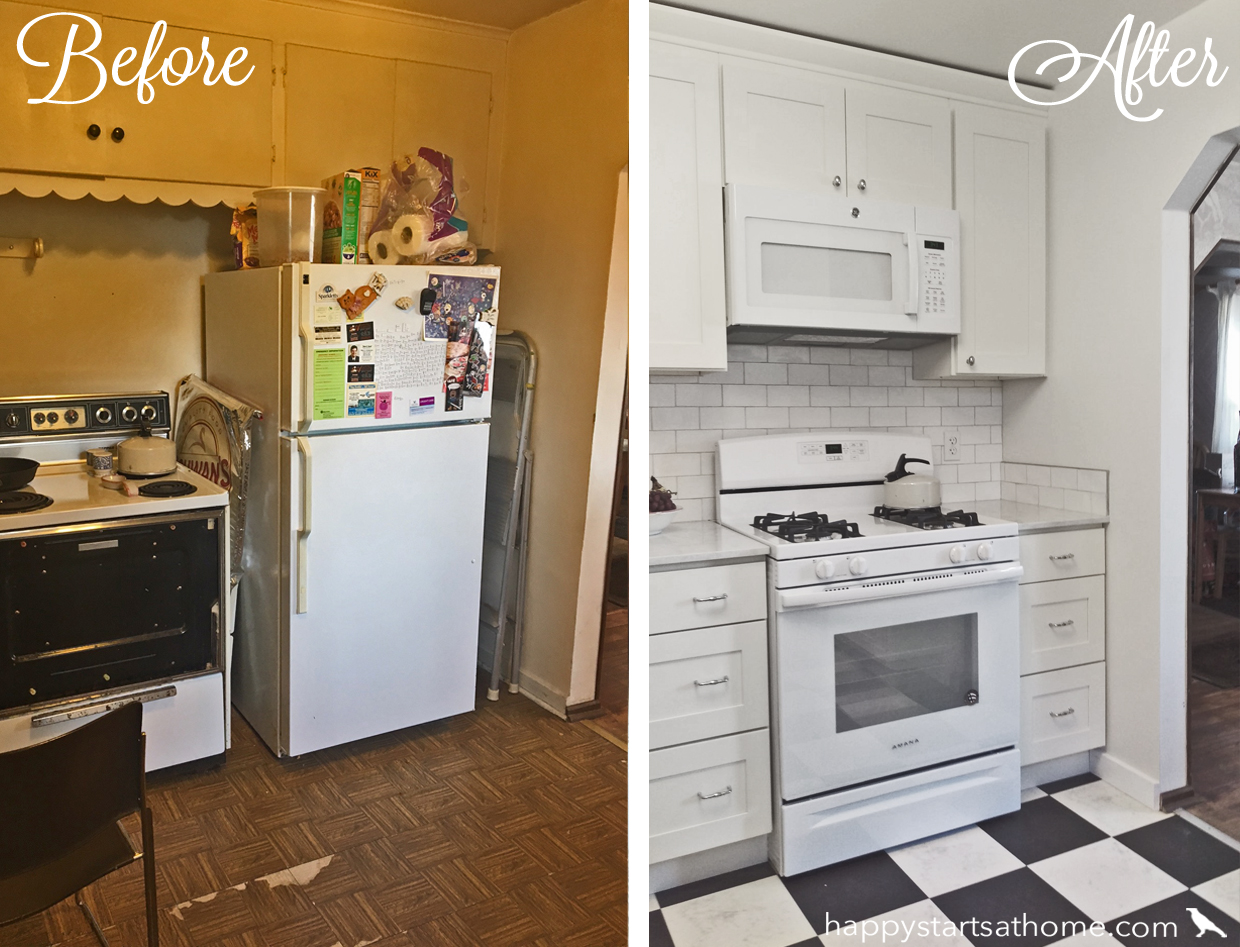
Moving the sink over gave her room to have her dishwasher! YEA! And of course that sweet apron-front sink and classic subway tile, along with the black and white-checked floor gave her that lovely vintage feel she wanted in the space. ❤️
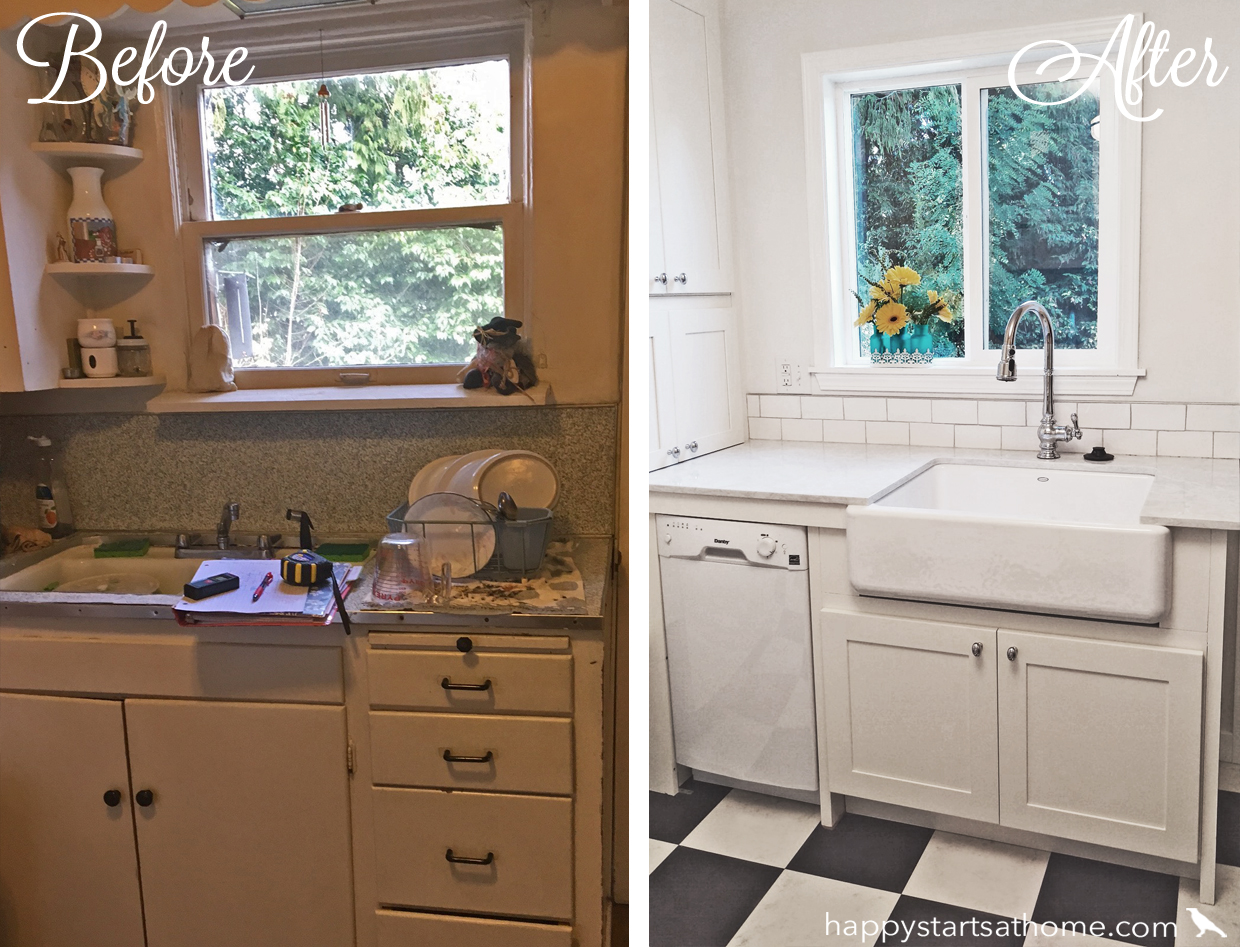
The contractor did a great job helping create and install the drop-down butcher-block counter where she can pull up her stool while prepping meals, and the cat feeding station tucks discreetly underneath.
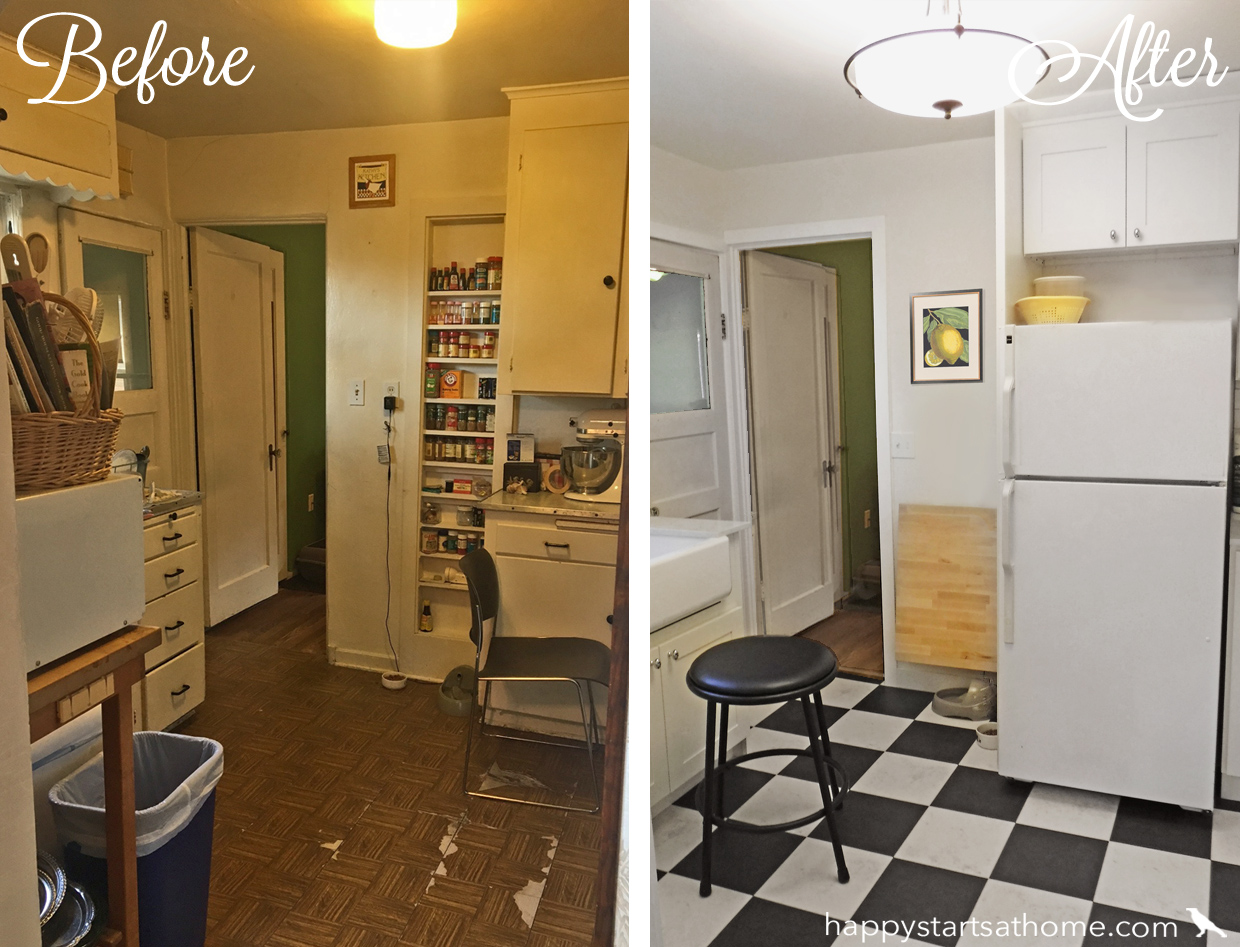
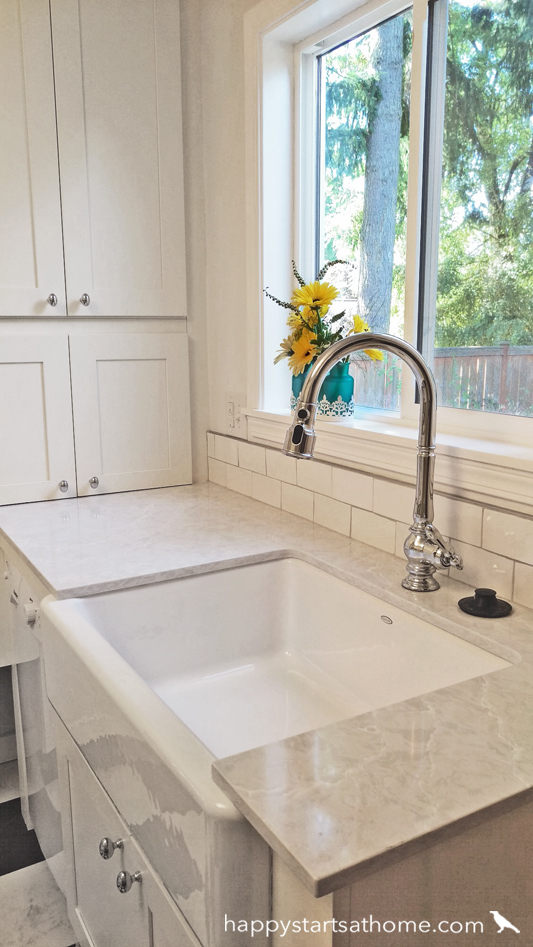
Finally, here’s a little peek at the appliance garage storage we installed on the entire side wall to the left of the sink. It’s amazing how much storage you can get out of 12″ deep cabinets!
Have a small space that needs some creative space planning? We’d love to help! Give a shout when you are ready to to reinvent your small spaces and make sure they are living as large as possible!
MAY YOUR HOME ALWAYS BE HAPPY!

Are you ready for a seriously happy home?
(Cue the confetti!)

Eager to get happy at home right now?
