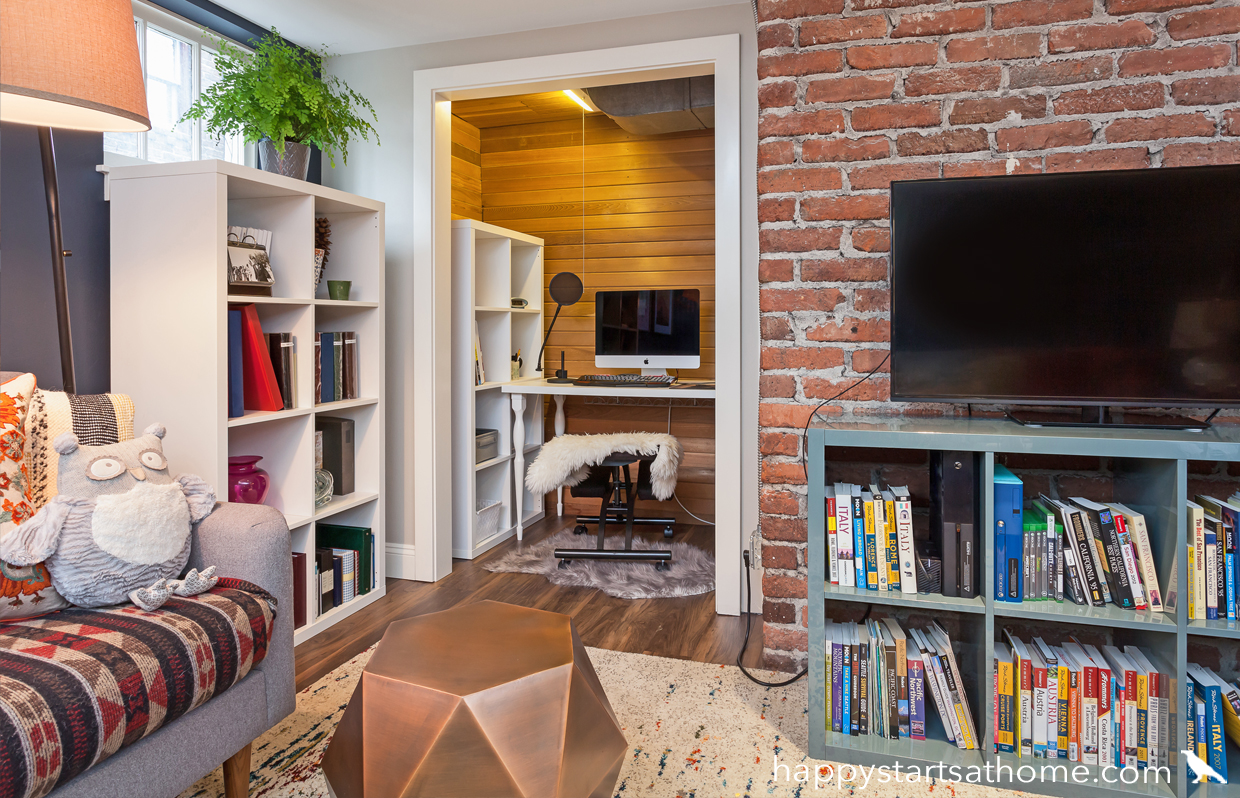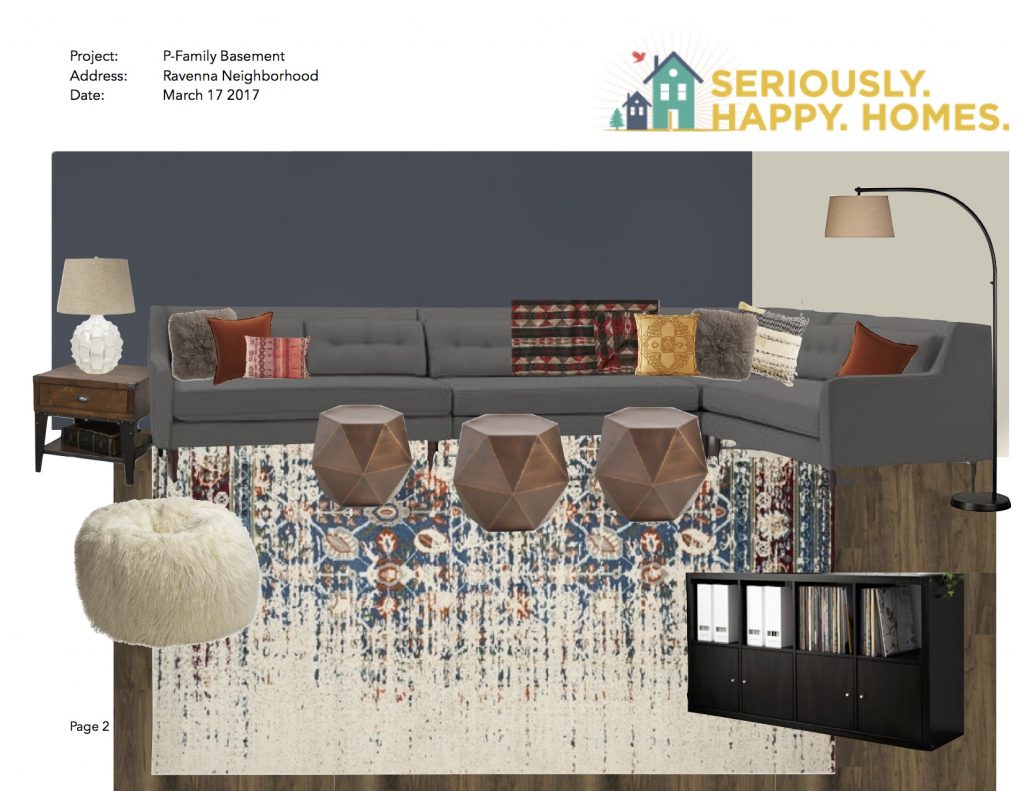A Brilliant Basement Makeover!
Rainy, damp weather in Seattle means that families around here have to have places *inside* their homes where they can chill, play games, and watch movies. Basements often have lots of available space that could make a perfect hangout, but most of our basements feel neglected, uninviting and shabby – the last place you’d want to hang out with your friends. A lot like this one…
As I chatted with this homeowner, a fantastic entrepreneur and mother of two awesome kids, she said she wanted the basement to be a space where she could not only send the soon-to-be-teens to play, but also where they’d *want* to hang out with their friends. She didn’t see how such a boring space could be transformed into a magnetic space, but she had faith in the Seriously Happy Homes team and we went to work. Could we turn this unfinished, kind-of-depressing space with low ceilings and concrete-block walls into a favorite family hangout?
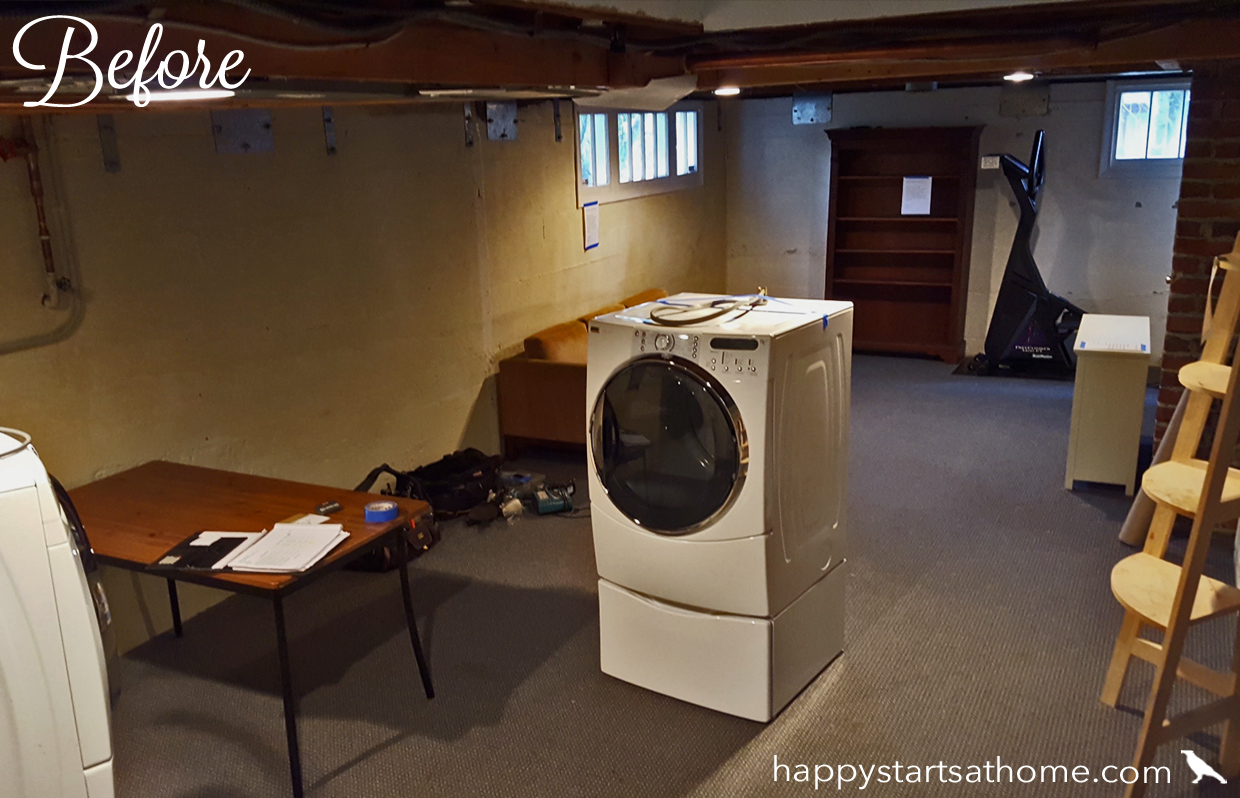
You bet! Without any further ado, here is the after:
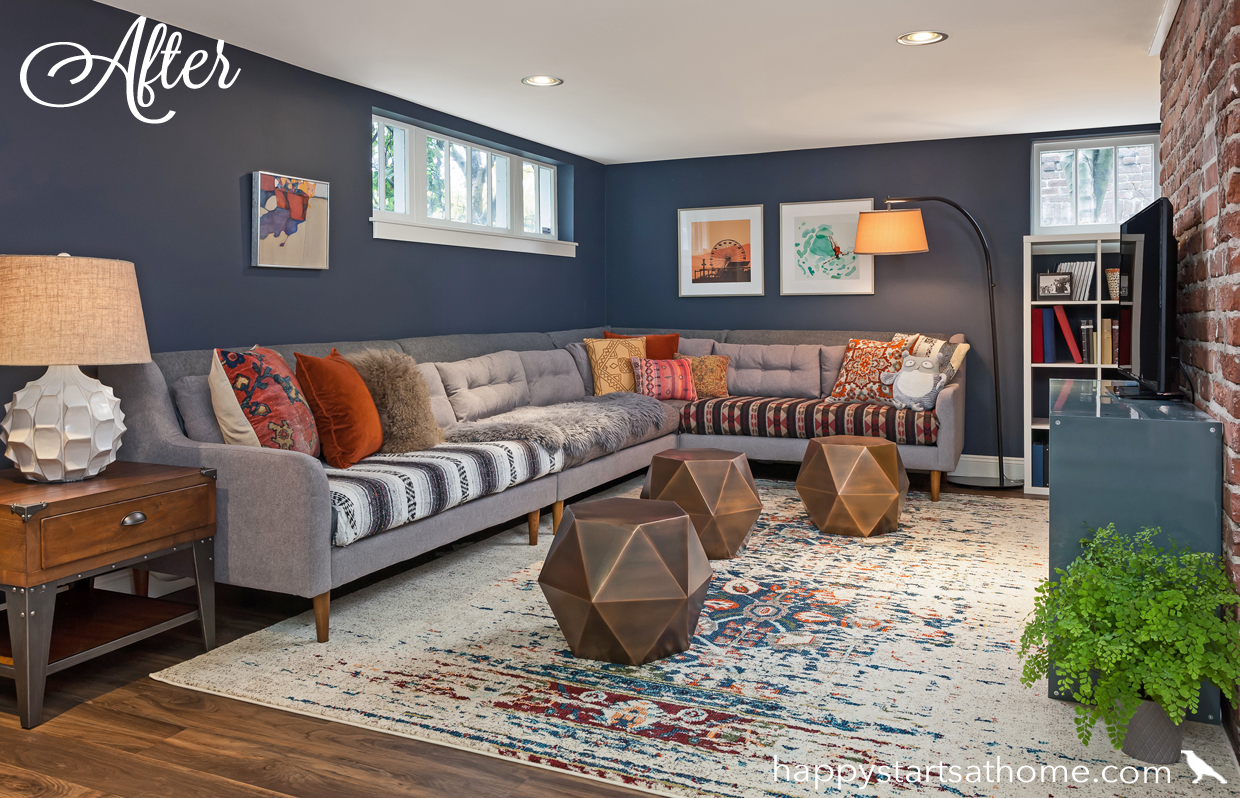
Yep, that is the same room! (Look for the windows and the brick chimney to orient yourself to the space.)
So, how did we take this lemon and make some awesome lemonade?
While the space was neglected, it actually had a couple of great things to work with. There was the exposed brick of the chimney – great texture and color! There was a cedar-lined closet in the back corner, and, even thought it was all chopped up and had a few holes in it, we loved that map mural on the wall.
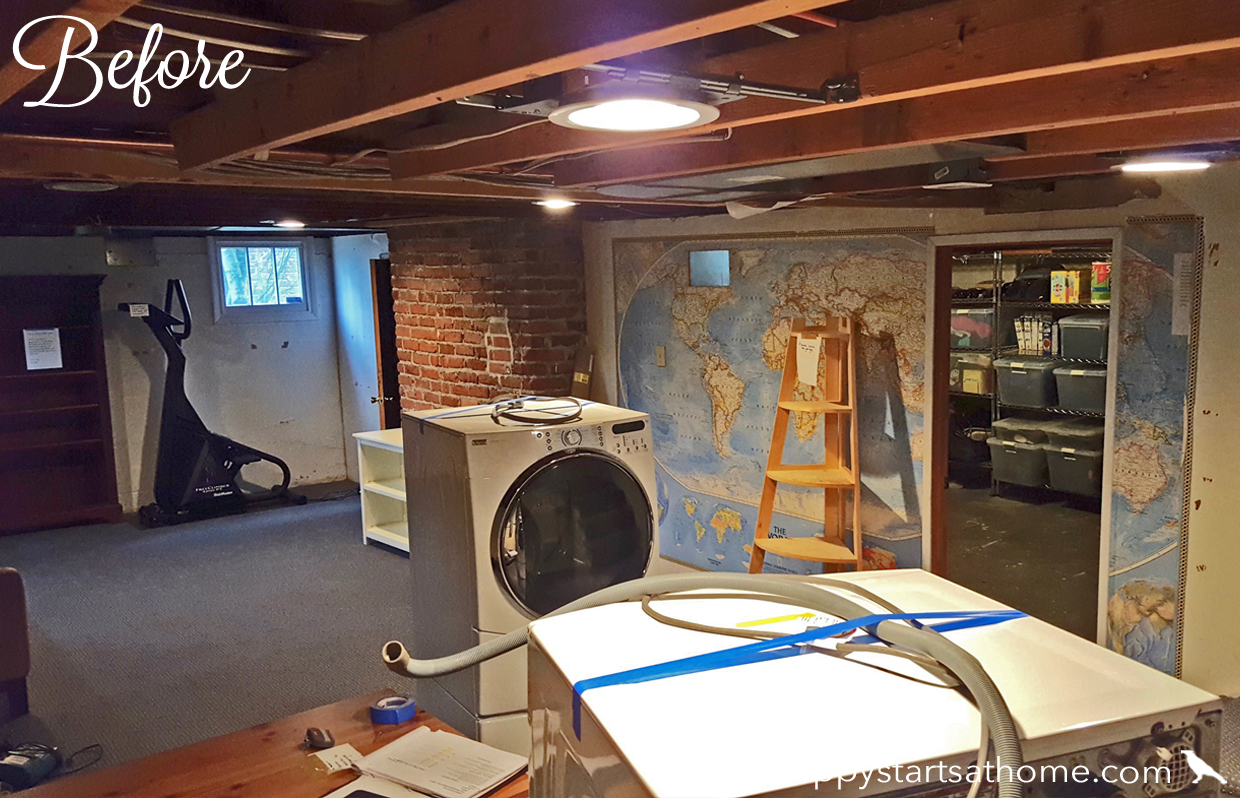
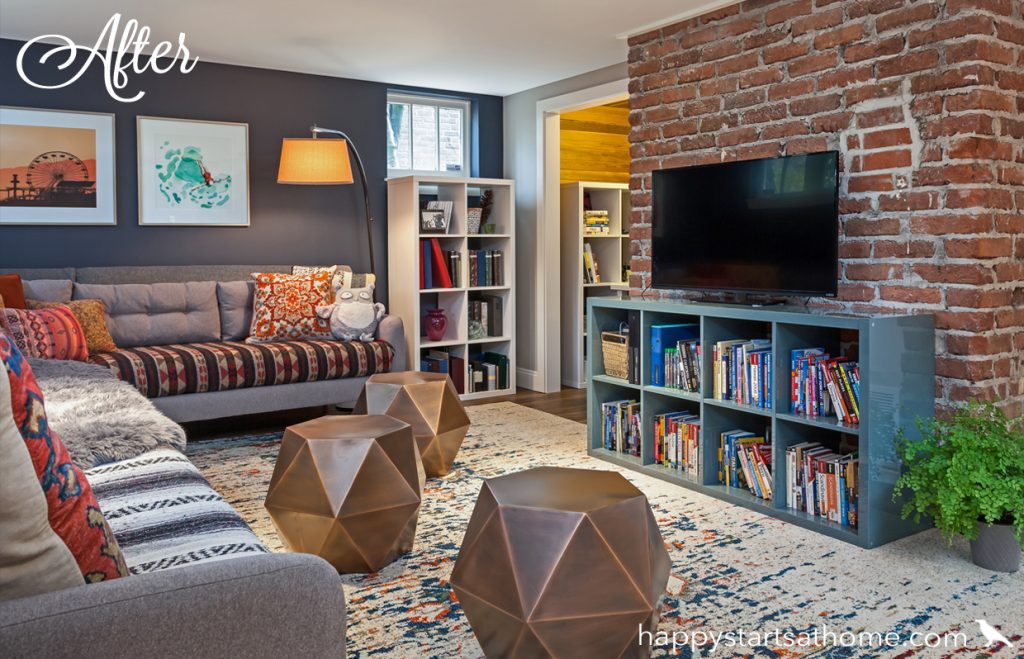
So while we had the contractors insulate and sheetrock over the concrete block walls and finish the ceiling, we left the brick exposed and opened up that back closet to show off the golden color of the cedar walls and create a great little study and gaming nook. Then we painted the newly-sheetrocked walls a deep charcoal color (Benjamin Moore’s Flint) because we knew the blue would contrast wonderfully with the red brick and orange cedar, and the dark color would add fantastic contrast and coziness to the once-bland space.
Here’s a detail of that sweet little gaming nook – the cedar walls and lighting were already in place. We just had to take off the old closet door, open up the doorway a little, and have the contractor bring the new flooring into the space for a seamless, integrated look:
On the other side of the room we knew the old map (and the old carpeting) had to go and (although you can barely see it in this shot) the laundry space by the stairs needed to be a little more visually separated from the hang out area:
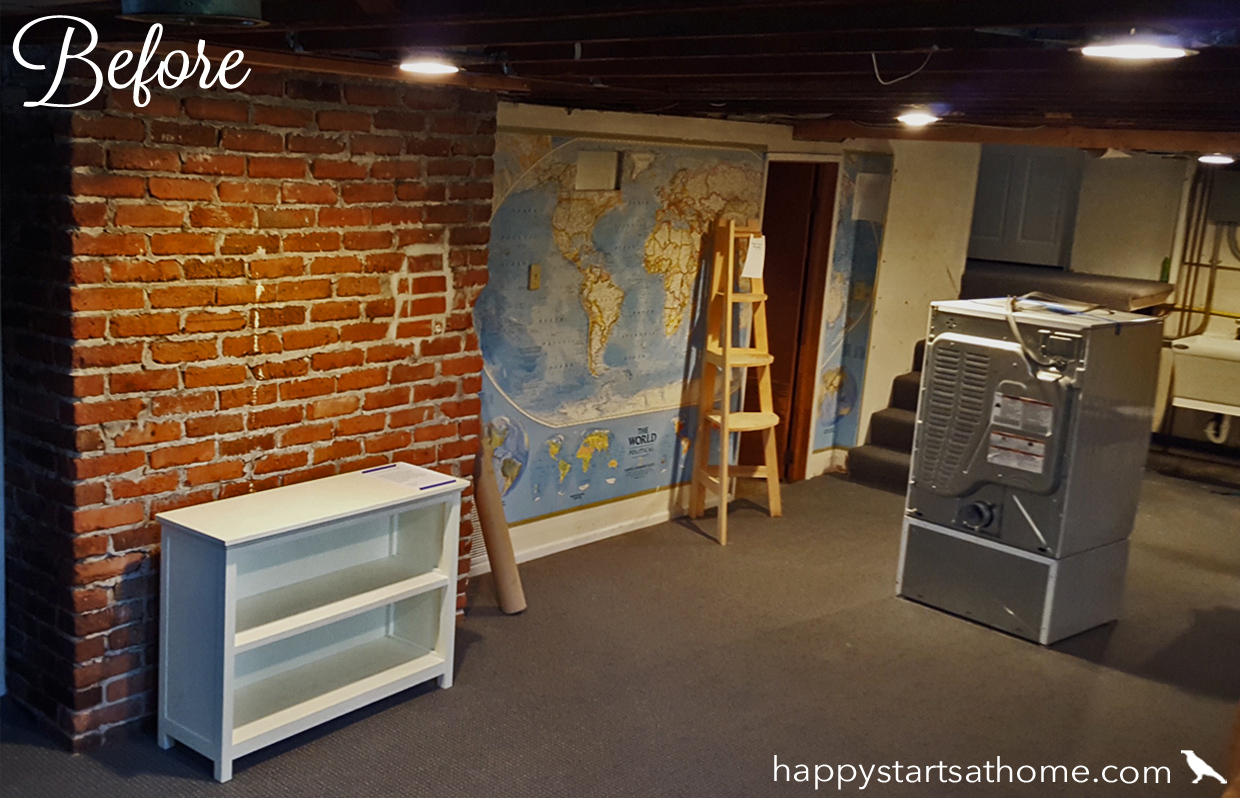
So we had the contractors build a half-wall for the staircase and another wall to divide the laundry from the lounge with nice big openings. Now not only does the room feel bright and open as you come down the stairs, it’s still really easy to access the laundry area even when carrying baskets full of dirty or clean clothes.
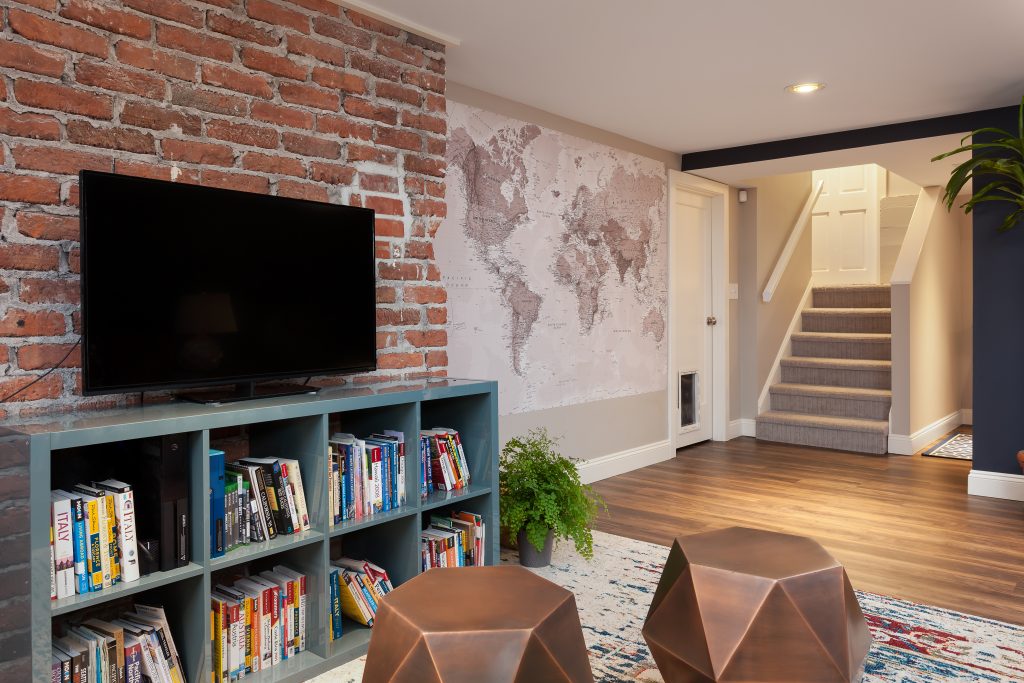
We chose a new map mural to replace the old one, and on the floor we ripped out the icky old carpet and installed gorgeous LVP floors for the look of warm wood that will handle the abuse of an active family, not have any issues if the concrete floor or the laundry emits any moisture, *and* was nice and thin so that it didn’t take away any of the precious head-room in the space. #designwin
Of course, the cherry on top of this renovation project is all the furniture in the space that gives it so much personal character! Among other things, we helped the homeowner select:
- a huge sectional from West Elm (it’s 13 feet long!!) to give plenty of seating and fill the space (note that the midcentury, leggy style keeps it from feeling bulky)
- a distressed-style rug from Overstock that brings brightness into the room but has enough pattern to not be a problem with teens and snacks
- a side table with a bit of industrial flair to keep it casual
- one of my favorite lamps – all that texture in the base of this lamp brings so much more interest into the room than a plain lamp would!!
- three metallic, geometric side tables from West Elm not only because the warm color is gorgeous against the grey of the sofa and blue of the walls, but also because they are easy to move around and stable/unbreakable with kids running around.
- this fluffy, fun bean bag that can be pulled wherever they want a little more seating for movie night (not pictured)
How fun is it to see a design plan become reality?!
After all that, you know what my most favorite thing is about this space? It turned out that the cats liked the new sofa as much as the humans… not good. So the homeowner brilliantly layered a few Mexican blankets and a sheep skin over the cushions and arms of the sofa to protect it from the cats, and inadvertently added a level of bohemian texture and pattern to the room that is absolutely fantastic! It’s what we intended to add through the pillows, and she just leveled it up with those textiles. Just wonderful!

By the time we were done with it, the space was unrecognizable in the BEST way! I hope this inspires you to know that it’s not as hard as you might think to transform a dreary, boring basement into a cozy, warm place to live, perfect for hanging out with friends for a night of Netflix and relaxation!
Have a neglected space that needs some love? We’re here to help! Give a shout when you are ready to give your life a new chapter whether that’s in one room, or the whole house.
MAY YOUR HOME ALWAYS BE HAPPY!

Are you ready for a seriously happy home?
(Cue the confetti!)

Eager to get happy at home right now?

