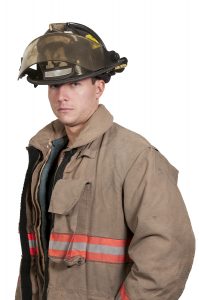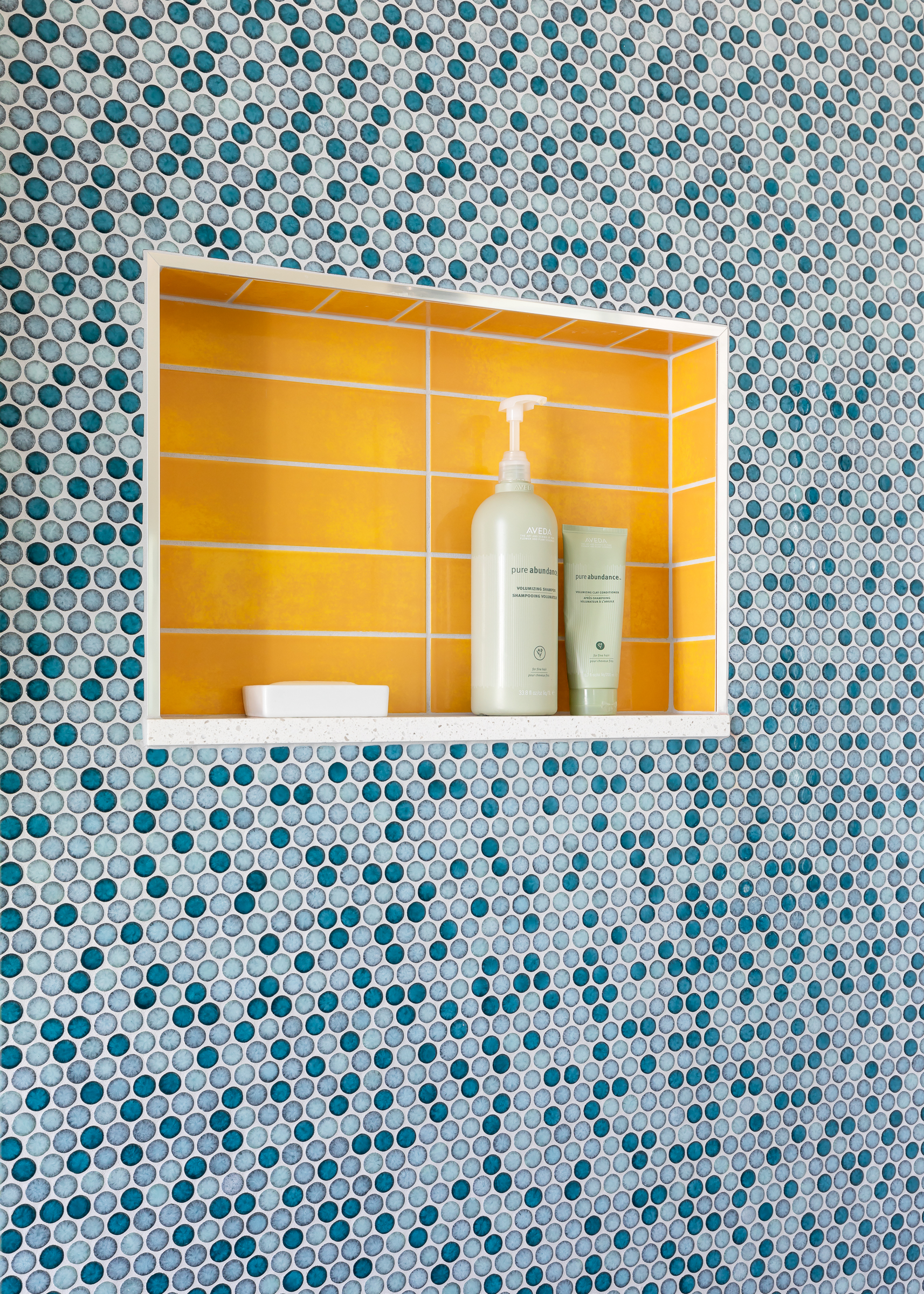Sexy Firemen and Egress Windows
Sexy Firemen and Egress Windows

Eager to get happy at home right now?
Get 10 tips for a happier home!

What do sexy firemen (or women) have to do with egress windows? And what’s an “egress window” any way? Let’s answer the second question first…
As egress window is one that is big enough (as determine by local building codes) for a person to escape from in case of a fire. They are required in every room used for sleeping purposes (bedrooms) and also in basements with habitable space.
It’s possible that you live in a home that was built at a time when codes were different, and you may not have egress windows in all your bedrooms and very likely not in your basement. The city is not likely to make you change that unless you do a remodel. As soon as you undertake a remodel most cities require you to bring your space up to current-day code standards.
If you can “get away” with remodeling without permits and not add egress windows, should you? Well, it may save you money, but you have to weigh that against the safety factor. The idea is that if there were a fire, you or your family/kids can escape. Seems like a reasonable building code to me!
That brings us to the sexy fireman (and trust me, any fireman or firewoman who is saving your life is, by definition, sexy). It’s not just about you being able to get out. If you happen to be trapped by falling debris or unconscious, maybe passed out from smoke inhalation, don’t you want that fire-person to get in?! So you’re egress window not only needs to be big enough to let you out, but also accommodate a fully geared fireman, too.
All cities have slightly different requirements so you’ll need to check to know your local codes. In the end, though, know that egress windows are there to save your life. Just do it.
Quick reference for International Residential Code (always check current, local requirements!!):
- Minimum width of opening: 20 inches
- Minimum height of opening: 24 inches
- Minimum overall opening: five square feet
- Minimum sill height above floor: 44 inches
May your home always be happy (and safe)!


HI, I'M REBECCA WEST!
I’m an interior designer, author, podcaster, speaker, and coach to other designers. (Whew!) But I’m not your classic interior designer because, frankly, I don’t care if you buy a new sofa. I do care if your home supports your goals and feels like “you.” Remember, happy starts at home!
More From Seriously Happy Homes
Are you ready for a seriously happy home?
(Cue the confetti!)

Eager to get happy at home right now?



